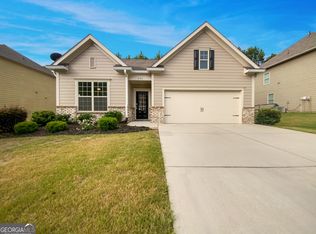Closed
$367,000
112 Silver Trce, Dallas, GA 30157
4beds
2,328sqft
Single Family Residence
Built in 2018
8,276.4 Square Feet Lot
$329,400 Zestimate®
$158/sqft
$2,213 Estimated rent
Home value
$329,400
$313,000 - $346,000
$2,213/mo
Zestimate® history
Loading...
Owner options
Explore your selling options
What's special
AGENT $5K BONUS MOVE-IN Ready, BUYER BUYDOWN INCENTIVE! This home just steps away from the prestigious ride & walk Silver Comet Trail. BETTER THAN NEW!!! $$BUYER INCENTIVE$$ Price Reposition $374,900. Beautiful 4 bedroom, 3 bathroom home featuring an elegant Stone & Brick front. This impeccable residence is situated on a prime lot within the esteemed Silver Trace Commons community in Dallas, GA with great neighbors. 112's Open Concept Floor Plan is perfect for entertaining and enjoying the family. This home showcases more than $40,000 worth of exclusive custom upgrades. Upgrades include NEW premium Exterior paint in 2023, New Interior paint in 2023, and High-End Water Proof Hardwood LVP flooring! Beautiful Granite Countertops, Breakfast Island, Stainless Steel High-End Kitchen Appliances, Upgraded White Kitchen Cabinets, ALL NEW LED Interior Lighting. Lots of windows which allows plenty of natural light. Generously Sized Master and Secondary Bedrooms for a growing family. Enjoy your morning coffee on the Patio in your private, large and level backyard that provides entertaining space for guests and running space for the little ones and fur babies! Don't miss this incredible and rare opportunity!! Lots of shopping in the area, Kroger, Kohl's, Target, Walmart, Costco. Only 15 minutes to the Avenues. Wellstar Paulding Hospital within 2 miles. Close to downtown Dallas which has a local grown produce Farmers Market on Saturday's. Nestled right off Jimmy Campbell Parkway/278. Welcome Home. MOVE-IN READY! BE IN YOUR HOME BY THE HOLIDAYS!
Zillow last checked: 8 hours ago
Listing updated: February 05, 2024 at 09:06am
Listed by:
Joyce M Smith 678-895-6368,
Secure Atlanta Georgia Realty
Bought with:
Damon Jordan, 416982
BHGRE Metro Brokers
Source: GAMLS,MLS#: 10189154
Facts & features
Interior
Bedrooms & bathrooms
- Bedrooms: 4
- Bathrooms: 3
- Full bathrooms: 2
- 1/2 bathrooms: 1
Dining room
- Features: Dining Rm/Living Rm Combo
Kitchen
- Features: Breakfast Area, Kitchen Island, Pantry, Walk-in Pantry
Heating
- Electric, Forced Air, Hot Water, Natural Gas, Zoned
Cooling
- Central Air, Electric, Zoned
Appliances
- Included: Dishwasher, Disposal, Gas Water Heater, Microwave, Refrigerator, Stainless Steel Appliance(s)
- Laundry: In Hall, Upper Level
Features
- Double Vanity, Separate Shower, Soaking Tub, Walk-In Closet(s)
- Flooring: Carpet, Hardwood
- Windows: Window Treatments
- Basement: None
- Number of fireplaces: 1
- Fireplace features: Family Room, Masonry
- Common walls with other units/homes: No Common Walls
Interior area
- Total structure area: 2,328
- Total interior livable area: 2,328 sqft
- Finished area above ground: 2,328
- Finished area below ground: 0
Property
Parking
- Total spaces: 4
- Parking features: Garage, Garage Door Opener
- Has garage: Yes
Features
- Levels: Two
- Stories: 2
- Patio & porch: Patio, Porch
- Exterior features: Other
- Has view: Yes
- View description: City
Lot
- Size: 8,276 sqft
- Features: City Lot
Details
- Parcel number: 81126
Construction
Type & style
- Home type: SingleFamily
- Architectural style: A-Frame,Traditional
- Property subtype: Single Family Residence
Materials
- Brick, Stone
- Foundation: Slab
- Roof: Composition
Condition
- Resale
- New construction: No
- Year built: 2018
Utilities & green energy
- Electric: 220 Volts
- Sewer: Public Sewer
- Water: Public
- Utilities for property: Cable Available, Electricity Available, High Speed Internet, Natural Gas Available, Phone Available, Sewer Available, Sewer Connected, Underground Utilities, Water Available
Green energy
- Green verification: ENERGY STAR Certified Homes
- Energy efficient items: Appliances, Water Heater
Community & neighborhood
Security
- Security features: Security System, Smoke Detector(s)
Community
- Community features: None
Location
- Region: Dallas
- Subdivision: Silver Trace Commons
HOA & financial
HOA
- Has HOA: Yes
- Services included: Insurance
Other
Other facts
- Listing agreement: Exclusive Right To Sell
- Listing terms: Cash,Conventional,FHA
Price history
| Date | Event | Price |
|---|---|---|
| 1/4/2026 | Listing removed | $2,350$1/sqft |
Source: GAMLS #10618215 Report a problem | ||
| 12/31/2025 | Listed for rent | $2,350$1/sqft |
Source: GAMLS #10618215 Report a problem | ||
| 12/31/2025 | Listing removed | $2,350$1/sqft |
Source: Zillow Rentals Report a problem | ||
| 12/12/2025 | Price change | $2,350-6%$1/sqft |
Source: Zillow Rentals Report a problem | ||
| 11/1/2025 | Listed for rent | $2,500$1/sqft |
Source: Zillow Rentals Report a problem | ||
Public tax history
| Year | Property taxes | Tax assessment |
|---|---|---|
| 2025 | $4,046 -6.6% | $129,664 -6.3% |
| 2024 | $4,332 +4.3% | $138,384 -0.8% |
| 2023 | $4,154 -9.7% | $139,556 -0.3% |
Find assessor info on the county website
Neighborhood: 30157
Nearby schools
GreatSchools rating
- 4/10Allgood Elementary SchoolGrades: PK-5Distance: 2.6 mi
- 5/10Herschel Jones Middle SchoolGrades: 6-8Distance: 2.1 mi
- 4/10Paulding County High SchoolGrades: 9-12Distance: 1.1 mi
Schools provided by the listing agent
- Elementary: Allgood
- Middle: Herschel Jones
- High: Paulding County
Source: GAMLS. This data may not be complete. We recommend contacting the local school district to confirm school assignments for this home.
Get a cash offer in 3 minutes
Find out how much your home could sell for in as little as 3 minutes with a no-obligation cash offer.
Estimated market value
$329,400
