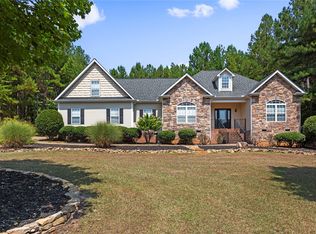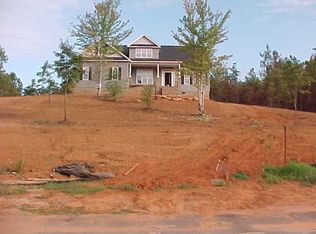Sold for $515,500
$515,500
112 Silver Ridge Dr Lot 31, Central, SC 29630
3beds
2,393sqft
Single Family Residence, Residential
Built in 2009
0.74 Acres Lot
$497,800 Zestimate®
$215/sqft
$2,142 Estimated rent
Home value
$497,800
$423,000 - $587,000
$2,142/mo
Zestimate® history
Loading...
Owner options
Explore your selling options
What's special
Indulge in this tranquil retreat just under 10 miles from Clemson University and located in the Daniel HS district. Upon arrival, you'll be charmed by the inviting curb appeal and well-established landscaping. This home, filled with natural light and adorned with hardwood floors, is both open and comfortable. Host gatherings in the formal dining room, breakfast nook, well-equipped kitchen, or spacious screened porch. Unwind on the back deck (great place to grill as well) or stone patio while listening to the soothing sounds of your private KOI pond and waterfall. The primary suite on the main level features dual sinks, a separate tile shower, a jetted tub, and two walk-in closets. With a split bedroom layout, guests and/or family enjoy privacy with 2 bedrooms and a full bath. Also on the main floor, home office/flex room, and laundry room. Above the garage, the current owners have fashioned a delightful recreation/game room, which could serve as a fourth bedroom or hobby room. The oversized two-car garage and gently sloping driveway allow ample parking for guests. This home has been a successful AirB&B for the current owners or could be a great home for full time living with great privacy.
Zillow last checked: 8 hours ago
Listing updated: January 24, 2025 at 06:27am
Listed by:
Greg Coutu 864-230-5911,
Howard Hanna Allen Tate - Lake
Bought with:
Shay Felknor
BHHS C Dan Joyner - Midtown
Source: Greater Greenville AOR,MLS#: 1537255
Facts & features
Interior
Bedrooms & bathrooms
- Bedrooms: 3
- Bathrooms: 2
- Full bathrooms: 2
- Main level bathrooms: 2
- Main level bedrooms: 3
Primary bedroom
- Area: 289
- Dimensions: 17 x 17
Bedroom 2
- Area: 143
- Dimensions: 13 x 11
Bedroom 3
- Area: 121
- Dimensions: 11 x 11
Primary bathroom
- Features: Double Sink, Full Bath, Shower-Separate, Tub-Separate, Tub-Jetted, Walk-In Closet(s), Multiple Closets
- Level: Main
Dining room
- Area: 143
- Dimensions: 13 x 11
Kitchen
- Area: 132
- Dimensions: 11 x 12
Living room
- Area: 315
- Dimensions: 15 x 21
Bonus room
- Area: 345
- Dimensions: 15 x 23
Heating
- Natural Gas
Cooling
- Electric, Wall/Window Unit(s)
Appliances
- Included: Dishwasher, Dryer, Refrigerator, Washer, Free-Standing Electric Range, Microwave, Electric Water Heater
- Laundry: 1st Floor, Walk-in, Electric Dryer Hookup, Laundry Room
Features
- Ceiling Fan(s), Ceiling Smooth, Tray Ceiling(s), Granite Counters, Walk-In Closet(s), Split Floor Plan
- Flooring: Ceramic Tile, Wood, Luxury Vinyl
- Basement: None
- Number of fireplaces: 1
- Fireplace features: Gas Log
Interior area
- Total structure area: 2,393
- Total interior livable area: 2,393 sqft
Property
Parking
- Total spaces: 2
- Parking features: Attached, Garage Door Opener, Yard Door, Driveway, Concrete
- Attached garage spaces: 2
- Has uncovered spaces: Yes
Features
- Levels: One and One Half
- Stories: 1
- Patio & porch: Deck, Patio, Front Porch, Screened
- Has spa: Yes
- Spa features: Bath
- Fencing: Fenced
Lot
- Size: 0.74 Acres
- Features: Sloped, Few Trees, Other, 1/2 - Acre
Details
- Parcel number: 406700153189
Construction
Type & style
- Home type: SingleFamily
- Architectural style: Craftsman
- Property subtype: Single Family Residence, Residential
Materials
- Stone, Vinyl Siding
- Foundation: Crawl Space
- Roof: Architectural
Condition
- Year built: 2009
Utilities & green energy
- Sewer: Septic Tank
- Water: Public
- Utilities for property: Underground Utilities
Community & neighborhood
Security
- Security features: Smoke Detector(s)
Community
- Community features: None
Location
- Region: Central
- Subdivision: Other
Price history
| Date | Event | Price |
|---|---|---|
| 1/23/2025 | Sold | $515,500-6.3%$215/sqft |
Source: | ||
| 12/16/2024 | Pending sale | $549,900$230/sqft |
Source: | ||
| 9/11/2024 | Listed for sale | $549,900$230/sqft |
Source: | ||
Public tax history
Tax history is unavailable.
Neighborhood: 29630
Nearby schools
GreatSchools rating
- 9/10Six Mile Elementary SchoolGrades: PK-5Distance: 3.3 mi
- 7/10R. C. Edwards Middle SchoolGrades: 6-8Distance: 3.4 mi
- 9/10D. W. Daniel High SchoolGrades: 9-12Distance: 3.4 mi
Schools provided by the listing agent
- Elementary: Six Mile
- Middle: RC Edwards
- High: D. W. Daniel
Source: Greater Greenville AOR. This data may not be complete. We recommend contacting the local school district to confirm school assignments for this home.
Get a cash offer in 3 minutes
Find out how much your home could sell for in as little as 3 minutes with a no-obligation cash offer.
Estimated market value$497,800
Get a cash offer in 3 minutes
Find out how much your home could sell for in as little as 3 minutes with a no-obligation cash offer.
Estimated market value
$497,800

