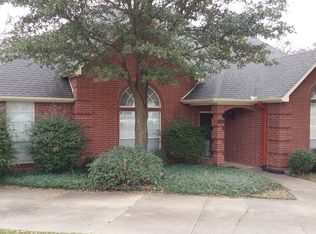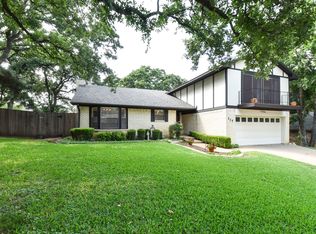Sold
Price Unknown
112 Silver Ridge Ct, Burleson, TX 76028
3beds
2,631sqft
Single Family Residence
Built in 1990
0.32 Acres Lot
$433,800 Zestimate®
$--/sqft
$3,019 Estimated rent
Home value
$433,800
$403,000 - $469,000
$3,019/mo
Zestimate® history
Loading...
Owner options
Explore your selling options
What's special
SPRING HAS SPRUNG with this INCREDIBLE NEW PRICE!! MOTIVATED SELLER!! A GREAT DEAL FOR THIS GORGEOUS PROPERTY!! You have found a rarity in Burleson. A fabulous 2631 sq. ft. home, nestled on .32 acres, within a peaceful cul-de-sac. Located in a hidden gem of a neighborhood, this meticulously maintained One-owner home offers the perfect blend of comfort, privacy & luxury. Boasting 3 spacious bdrms & 2.5 baths, this home provides an inviting & functional layout uniquely designed to suit any lifestyle. The heart of the home is the fabulous kitchen, designed to inspire culinary creativity. With abundant cabinet space, gorgeous new quartz countertops (Sept. 2024), & a layout perfect for meal prep & entertaining, this kitchen is a dream come true for both the everyday cook & the aspiring gourmet. This home has been thoughtfully updated over the years, blending modern touches with its timeless charm. From stylish finishes to functional upgrades, every detail has been carefully thoughtout. Inside, you'll find a warm, welcoming and very spacious atmosphere, with thoughtful details throughout. The main living areas are filled with natural light that are provided by the beautiful windows, looking out to the pool, creating an inviting ambiance, while the bedrooms offer comfortable sanctuaries for rest & relaxation. Step into the backyard & be transported to your own private retreat. The crown jewel of this property is the fabulous backyard oasis, complete with a sparkling salt water pool, an outdoor kitchen perfect for entertaining & beautifully designed drought-tolerant landscaping. Whether you're hosting summer gatherings or enjoying tranquil evenings, this space is a true haven. This fabulous home combines the convenience of nearby amenities, just minutes from historic Old Town Burleson & Downtown Ft. Worth, with the charm of a serene, tight-knit community. Don’t miss this rare opportunity to own a retreat-like property in a location you’ll want to keep all to yourself.
Zillow last checked: 8 hours ago
Listing updated: June 19, 2025 at 07:33pm
Listed by:
Lorri Dyess 0670217 866-277-6005,
All City Real Estate, Ltd Co 866-277-6005
Bought with:
Non-Represented Buyer
WACO ASSOCIATION OF REALTORS
Source: NTREIS,MLS#: 20814873
Facts & features
Interior
Bedrooms & bathrooms
- Bedrooms: 3
- Bathrooms: 3
- Full bathrooms: 2
- 1/2 bathrooms: 1
Primary bedroom
- Features: Ceiling Fan(s), Dual Sinks, En Suite Bathroom, Jetted Tub, Walk-In Closet(s)
- Level: First
- Dimensions: 17 x 14
Bedroom
- Features: Cedar Closet(s), Ceiling Fan(s), Walk-In Closet(s)
- Level: First
- Dimensions: 13 x 22
Bedroom
- Features: Ceiling Fan(s), Walk-In Closet(s)
- Level: First
- Dimensions: 12 x 12
Primary bathroom
- Features: Built-in Features, Dual Sinks, En Suite Bathroom, Jetted Tub, Solid Surface Counters, Separate Shower
- Level: First
- Dimensions: 11 x 11
Dining room
- Level: First
- Dimensions: 21 x 21
Dining room
- Level: First
- Dimensions: 10 x 13
Family room
- Level: First
- Dimensions: 14 x 10
Other
- Features: Built-in Features
- Level: First
- Dimensions: 8 x 8
Half bath
- Level: First
- Dimensions: 3 x 7
Kitchen
- Features: Breakfast Bar, Built-in Features, Eat-in Kitchen, Kitchen Island, Stone Counters
- Level: First
- Dimensions: 13 x 14
Laundry
- Features: Built-in Features
- Level: First
- Dimensions: 9 x 6
Living room
- Features: Ceiling Fan(s), Fireplace
- Level: First
- Dimensions: 20 x 21
Heating
- Central
Cooling
- Central Air
Appliances
- Included: Dishwasher, Electric Cooktop, Electric Oven, Microwave
- Laundry: Washer Hookup, Electric Dryer Hookup
Features
- Wet Bar, Decorative/Designer Lighting Fixtures, Double Vanity, Eat-in Kitchen, High Speed Internet, Kitchen Island, Walk-In Closet(s)
- Flooring: Carpet, Ceramic Tile
- Has basement: No
- Number of fireplaces: 1
- Fireplace features: Living Room, Wood Burning
Interior area
- Total interior livable area: 2,631 sqft
Property
Parking
- Total spaces: 2
- Parking features: Additional Parking, Driveway, Epoxy Flooring, Electric Gate, Garage, Garage Door Opener, Oversized, Paved, Garage Faces Side
- Attached garage spaces: 2
- Has uncovered spaces: Yes
Features
- Levels: One
- Stories: 1
- Patio & porch: Covered
- Exterior features: Outdoor Grill, Outdoor Kitchen, Rain Gutters
- Pool features: Gunite, In Ground, Outdoor Pool, Pool, Pool Sweep, Salt Water
- Fencing: Wood,Wrought Iron
Lot
- Size: 0.32 Acres
- Features: Cul-De-Sac, Landscaped, Subdivision
Details
- Parcel number: 05863376
Construction
Type & style
- Home type: SingleFamily
- Architectural style: Traditional,Detached
- Property subtype: Single Family Residence
Materials
- Brick
- Foundation: Slab
- Roof: Composition
Condition
- Year built: 1990
Utilities & green energy
- Sewer: Public Sewer
- Water: Public
- Utilities for property: Sewer Available, Underground Utilities, Water Available
Green energy
- Water conservation: Water-Smart Landscaping
Community & neighborhood
Location
- Region: Burleson
- Subdivision: Timber Ridge Add
Other
Other facts
- Listing terms: Cash,Conventional,FHA,VA Loan
Price history
| Date | Event | Price |
|---|---|---|
| 4/15/2025 | Sold | -- |
Source: NTREIS #20814873 Report a problem | ||
| 4/13/2025 | Pending sale | $460,000$175/sqft |
Source: NTREIS #20814873 Report a problem | ||
| 4/12/2025 | Listing removed | $460,000$175/sqft |
Source: NTREIS #20814873 Report a problem | ||
| 4/12/2025 | Pending sale | $460,000$175/sqft |
Source: NTREIS #20814873 Report a problem | ||
| 4/10/2025 | Contingent | $460,000$175/sqft |
Source: NTREIS #20814873 Report a problem | ||
Public tax history
| Year | Property taxes | Tax assessment |
|---|---|---|
| 2024 | $1,105 -4% | $413,458 -0.2% |
| 2023 | $1,152 | $414,430 +25.7% |
| 2022 | -- | $329,588 +8.4% |
Find assessor info on the county website
Neighborhood: Timber Ridge
Nearby schools
GreatSchools rating
- 6/10Jack Taylor Elementary SchoolGrades: PK-5Distance: 0.4 mi
- 5/10Hughes Middle SchoolGrades: 6-8Distance: 0.8 mi
- 6/10Burleson High SchoolGrades: 9-12Distance: 1.9 mi
Schools provided by the listing agent
- Elementary: Taylor
- Middle: Hughes
- High: Burleson
- District: Burleson ISD
Source: NTREIS. This data may not be complete. We recommend contacting the local school district to confirm school assignments for this home.
Get a cash offer in 3 minutes
Find out how much your home could sell for in as little as 3 minutes with a no-obligation cash offer.
Estimated market value$433,800
Get a cash offer in 3 minutes
Find out how much your home could sell for in as little as 3 minutes with a no-obligation cash offer.
Estimated market value
$433,800

