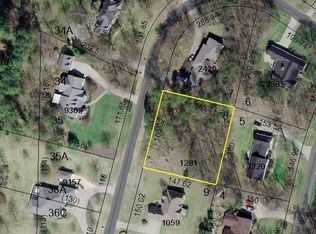Sold for $475,000
$475,000
112 Shoshone Rd, Lexington, NC 27295
4beds
2,498sqft
Stick/Site Built, Residential, Single Family Residence
Built in 1987
0.78 Acres Lot
$368,800 Zestimate®
$--/sqft
$1,896 Estimated rent
Home value
$368,800
$295,000 - $446,000
$1,896/mo
Zestimate® history
Loading...
Owner options
Explore your selling options
What's special
Be prepared to fall in love with this beautiful custom home! Nestled in a great location in Sapona Country Club on 1.78 acres (with included lot directly behind home lot parcel#1802500000092). You will notice the attention to detail as soon as you pull in and see the lush green yard and landscaping that is laid out perfectly. Plenty of parking with an oversized attached 2 car garage and detached garage that is climate controlled with finished room upstairs. Attic space galore! Back yard has plenty of shade to relax on those hot summer days. This home has been well maintained throughout its entire life.
Zillow last checked: 8 hours ago
Listing updated: June 22, 2024 at 05:38pm
Listed by:
Shayna Callahan 336-309-9885,
NorthGroup Real Estate
Bought with:
Deborah Eudy
Coldwell Banker Realty
Source: Triad MLS,MLS#: 1137959 Originating MLS: Winston-Salem
Originating MLS: Winston-Salem
Facts & features
Interior
Bedrooms & bathrooms
- Bedrooms: 4
- Bathrooms: 2
- Full bathrooms: 2
- Main level bathrooms: 2
Primary bedroom
- Level: Main
Bedroom 2
- Level: Main
Bedroom 3
- Level: Main
Bedroom 4
- Level: Main
Den
- Level: Main
Dining room
- Level: Main
Kitchen
- Level: Main
Living room
- Level: Main
Sunroom
- Level: Main
Heating
- Forced Air, Natural Gas
Cooling
- Central Air
Appliances
- Included: Oven, Cooktop, Gas Water Heater, Tankless Water Heater
- Laundry: Main Level
Features
- Flooring: Brick, Carpet, Wood
- Basement: Crawl Space
- Attic: Floored,Pull Down Stairs,Walk-In
- Number of fireplaces: 1
- Fireplace features: Living Room
Interior area
- Total structure area: 2,498
- Total interior livable area: 2,498 sqft
- Finished area above ground: 2,498
Property
Parking
- Total spaces: 3
- Parking features: Driveway, Garage, Attached, Detached
- Attached garage spaces: 3
- Has uncovered spaces: Yes
Features
- Levels: One
- Stories: 1
- Pool features: None
Lot
- Size: 0.78 Acres
- Dimensions: 171.65 x 156 x 218 x 202.5
- Features: Level, Partially Cleared
Details
- Parcel number: 18026B00R0034000
- Zoning: RS
- Special conditions: Owner Sale
Construction
Type & style
- Home type: SingleFamily
- Property subtype: Stick/Site Built, Residential, Single Family Residence
Materials
- Vinyl Siding
Condition
- Year built: 1987
Utilities & green energy
- Sewer: Septic Tank
- Water: Public
Community & neighborhood
Location
- Region: Lexington
- Subdivision: Sapona Country Club
HOA & financial
HOA
- Has HOA: Yes
- HOA fee: $75 annually
Other
Other facts
- Listing agreement: Exclusive Right To Sell
- Listing terms: Cash,Conventional,FHA,USDA Loan,VA Loan
Price history
| Date | Event | Price |
|---|---|---|
| 6/21/2024 | Sold | $475,000-3.1% |
Source: | ||
| 5/18/2024 | Pending sale | $490,000 |
Source: | ||
| 4/3/2024 | Listed for sale | $490,000 |
Source: | ||
Public tax history
| Year | Property taxes | Tax assessment |
|---|---|---|
| 2025 | $99 | $16,000 |
| 2024 | $99 +3.3% | $16,000 |
| 2023 | $96 | $16,000 |
Find assessor info on the county website
Neighborhood: 27295
Nearby schools
GreatSchools rating
- 5/10Tyro ElementaryGrades: PK-5Distance: 1.6 mi
- 5/10Tyro MiddleGrades: 6-8Distance: 2.8 mi
- 3/10West Davidson HighGrades: 9-12Distance: 2.6 mi
Get a cash offer in 3 minutes
Find out how much your home could sell for in as little as 3 minutes with a no-obligation cash offer.
Estimated market value$368,800
Get a cash offer in 3 minutes
Find out how much your home could sell for in as little as 3 minutes with a no-obligation cash offer.
Estimated market value
$368,800
