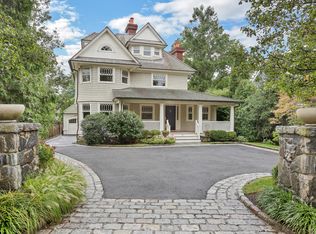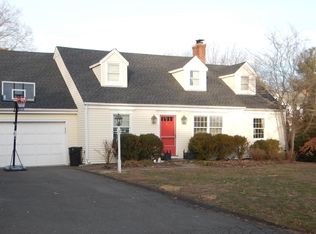This historic home in Old Greenwich was built in 1843 as a nine acre farmhouse for Capt. John Ferris - a member of one of the founding families of Old Greenwich in 1640. It's now a fully renovated and expanded 4 bedroom/4.5 bath, 4400 square feet home on a deep and level .43 acre, oversized lot. Custom chef's kitchen adjacent to large sun-filled open family room with high ceilings and French doors to the terrace and backyard. First floor separate office with powder room. There's also a full basement and the large open third floor currently serves as a playroom. The home is in the''X'' zone and significant expansion is possible. Easy walk/bike ride to Tod's point and the beach.
This property is off market, which means it's not currently listed for sale or rent on Zillow. This may be different from what's available on other websites or public sources.

