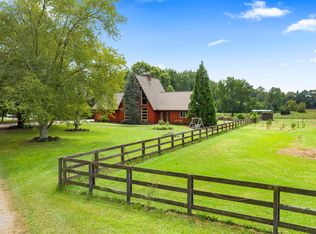This property is a must see! Live the dream on approx. 10.26 acres of beautiful green pasture. Five minutes from I-75 in charming Cartersville, GA. When you come through the gated entrance there is a curved drive through mature maples that turn red and yellow in the fall. On the right see a pretty orchard of peaches, apples, pears, figs, you name it, all young trees. Great for telecommuting. Property includes a 6 stall barn, 3 run in shelters, a pond, and a greenhouse. Great for horses, hobby farming, or just serene country living. Perfect for those who wish to escape the city!
This property is off market, which means it's not currently listed for sale or rent on Zillow. This may be different from what's available on other websites or public sources.
