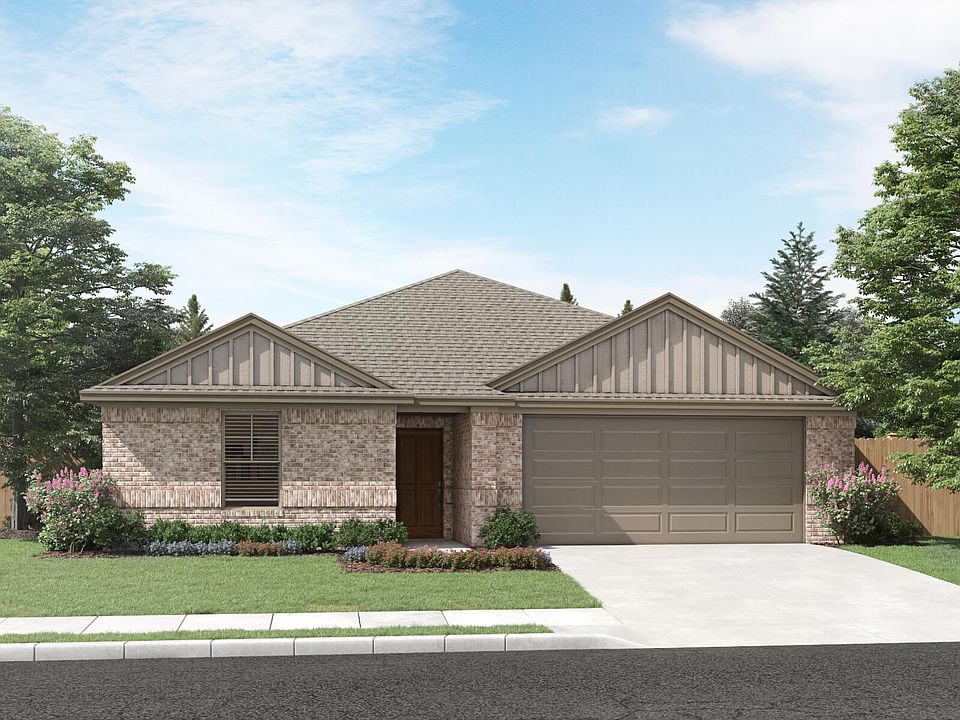Brand new, energy-efficient home available NOW! Debate what to wear in the Preston's impressive walk-in closet located just off the private primary suite bath. Sizeable secondary bedrooms are ideal for kids or guests. The spacious living area flows seamlessly outdoors to the covered back patio. Starting in the $300s and nestled in Cibolo within Northeast San Antonio, Legendary Trails combines elegant brick and stone elevations with the charm of a peaceful, rural setting. This community offers quick access to I-35 and Loop 1604, with The Forum Shopping Center just minutes away. Residents will also benefit from being part of the highly rated Schertz-Cibolo-Universal City ISD schools, making this community a perfect place. Each of our homes is built with innovative, energy-efficient features designed to help you enjoy more savings, better health, real comfort and peace of mind.
New construction
$389,990
112 Shelton Pass, Cibolo, TX 78108
4beds
2,100sqft
Single Family Residence
Built in 2025
6,098.4 Square Feet Lot
$-- Zestimate®
$186/sqft
$37/mo HOA
What's special
Rural settingCovered back patioImpressive walk-in closetPrivate primary suite bathSizeable secondary bedrooms
- 277 days |
- 146 |
- 12 |
Zillow last checked: 8 hours ago
Listing updated: November 02, 2025 at 10:08pm
Listed by:
Patrick McGrath TREC #434432 (210) 610-3085,
Meritage Homes Realty
Source: LERA MLS,MLS#: 1842539
Travel times
Schedule tour
Select your preferred tour type — either in-person or real-time video tour — then discuss available options with the builder representative you're connected with.
Facts & features
Interior
Bedrooms & bathrooms
- Bedrooms: 4
- Bathrooms: 3
- Full bathrooms: 3
Primary bedroom
- Features: Ceiling Fan(s), Walk-In Closet(s)
- Area: 210
- Dimensions: 14 x 15
Bedroom 2
- Area: 143
- Dimensions: 13 x 11
Bedroom 3
- Area: 121
- Dimensions: 11 x 11
Bedroom 4
- Area: 121
- Dimensions: 11 x 11
Primary bathroom
- Features: Double Vanity, Shower Only
- Area: 100
- Dimensions: 10 x 10
Dining room
- Area: 100
- Dimensions: 10 x 10
Family room
- Area: 240
- Dimensions: 15 x 16
Kitchen
- Area: 100
- Dimensions: 10 x 10
Heating
- Central, Electric
Cooling
- 16+ SEER AC, Central Air
Appliances
- Included: Built-In Oven, Cooktop, Dishwasher, Disposal, Electric Water Heater, Microwave, Plumb for Water Softener, Self Cleaning Oven, Electric Cooktop, Vented Exhaust Fan, ENERGY STAR Qualified Appliances
- Laundry: Main Level, Dryer Connection, Washer Hookup
Features
- Eat-in Kitchen, Kitchen Island, Liv/Din Combo, One Living Area, Open Floorplan, Utility Room Inside, Pantry, Solid Counter Tops, Programmable Thermostat
- Flooring: Carpet, Ceramic Tile, Laminate
- Windows: Double Pane Windows, Low Emissivity Windows
- Has basement: No
- Attic: Pull Down Storage
- Has fireplace: No
- Fireplace features: Not Applicable
Interior area
- Total interior livable area: 2,100 sqft
Property
Parking
- Total spaces: 2
- Parking features: Attached, Two Car Garage, Garage Door Opener
- Attached garage spaces: 2
Features
- Levels: One
- Stories: 1
- Pool features: None, Community
- Has view: Yes
- View description: County VIew
Lot
- Size: 6,098.4 Square Feet
Construction
Type & style
- Home type: SingleFamily
- Architectural style: Ranch,Traditional
- Property subtype: Single Family Residence
Materials
- 1 Side Masonry, Brick, Fiber Cement, Stone Veneer, Stone, Foam Insulation
- Foundation: Slab
- Roof: Composition
Condition
- New Construction
- New construction: Yes
- Year built: 2025
Details
- Builder name: Meritage Homes
Utilities & green energy
- Electric: GVEC
- Sewer: Green Valley
- Water: Green Valley
Green energy
- Indoor air quality: Contaminant Control, Mechanical Fresh Air, Integrated Pest Management
- Water conservation: Low Flow Commode, Low-Flow Fixtures
Community & HOA
Community
- Features: Playground, Jogging Trails
- Security: Carbon Monoxide Detector(s)
- Subdivision: Legendary Trails - Classic Series
HOA
- Has HOA: Yes
- HOA fee: $37 monthly
- HOA name: ALAMO MANAGEMENT GROUP
Location
- Region: Cibolo
Financial & listing details
- Price per square foot: $186/sqft
- Annual tax amount: $1
- Price range: $390K - $390K
- Date on market: 2/14/2025
- Cumulative days on market: 103 days
- Listing terms: Cash,Conventional,FHA,TX Vet,USDA Loan,VA Loan
About the community
Starting in the $300s and nestled in Cibolo within Northeast San Antonio, Legendary Trails combines elegant brick and stone elevations with the charm of a peaceful, rural setting. This community offers quick access to I-35 and Loop 1604, with The Forum Shopping Center just minutes away. Residents will also benefit from being part of the highly rated Schertz-Cibolo-Universal City ISD schools, making this community a perfect place to call home.

518 Dakota Ridge, Cibolo, TX 78108
Source: Meritage Homes
