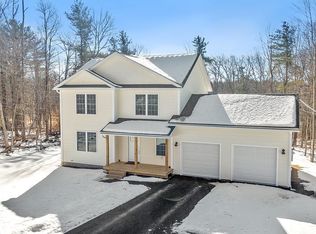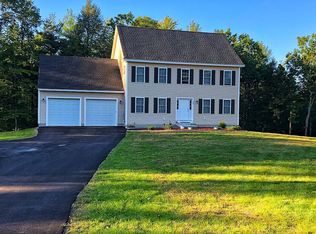Sold for $625,000
$625,000
112 Sheldon Rd, Fitchburg, MA 01420
3beds
2,952sqft
Single Family Residence
Built in 1870
1.59 Acres Lot
$641,200 Zestimate®
$212/sqft
$3,082 Estimated rent
Home value
$641,200
$583,000 - $705,000
$3,082/mo
Zestimate® history
Loading...
Owner options
Explore your selling options
What's special
Nestled on over 1.5 acres of picturesque land, this beautifully remodeled farmhouse offers a perfect blend of modern amenities and exquisite charm. With breathtaking views of Mount Wachusett morning, noon and night, you will fall in love w/ this home more every day! Incredible open floor plan w/ windows galore was strategically designed to embrace the view! Gourmet kitchen boasts island w/ range, granite, and tiled backsplash open to a large living area w/ sliding glass doors that lead to a covered back deck extending your entertaining area! A formal dining room provides the perfect setting for hosting. Large mud room and half bath complete first floor. The luxurious primary suite with walk-in closet offers a spa-like bath for ultimate relaxation, along with two additional very good size bedrooms, additional full bath, and convenient second-floor laundry. The second level landing is perfect for a home office overlooking that gorgeous view! 3rd fl unfinished walk up attic. See today!
Zillow last checked: 8 hours ago
Listing updated: February 10, 2025 at 04:16pm
Listed by:
Laurie Howe Bourgeois 978-549-4440,
Lamacchia Realty, Inc. 978-534-3400
Bought with:
Krikorian Property Consultants
Keller Williams Pinnacle Central
Source: MLS PIN,MLS#: 73302345
Facts & features
Interior
Bedrooms & bathrooms
- Bedrooms: 3
- Bathrooms: 3
- Full bathrooms: 2
- 1/2 bathrooms: 1
Primary bedroom
- Features: Bathroom - Full, Walk-In Closet(s), Flooring - Hardwood, Cable Hookup, Recessed Lighting
- Level: Second
- Area: 210
- Dimensions: 15 x 14
Bedroom 2
- Features: Closet, Flooring - Hardwood, Cable Hookup, Recessed Lighting
- Level: Second
- Area: 132
- Dimensions: 11 x 12
Bedroom 3
- Features: Closet, Flooring - Hardwood, Cable Hookup, Recessed Lighting
- Level: Second
- Area: 180
- Dimensions: 15 x 12
Primary bathroom
- Features: Yes
Bathroom 1
- Features: Bathroom - Full, Bathroom - Double Vanity/Sink, Bathroom - With Tub & Shower, Closet - Linen, Flooring - Stone/Ceramic Tile, Countertops - Stone/Granite/Solid
- Level: Second
- Area: 140
- Dimensions: 10 x 14
Bathroom 2
- Features: Bathroom - Full, Bathroom - With Tub & Shower, Flooring - Stone/Ceramic Tile, Countertops - Stone/Granite/Solid
- Level: Second
- Area: 104
- Dimensions: 8 x 13
Bathroom 3
- Features: Bathroom - Half, Flooring - Hardwood, Countertops - Stone/Granite/Solid
- Level: First
- Area: 55
- Dimensions: 5 x 11
Dining room
- Features: Flooring - Hardwood
- Level: First
- Area: 255
- Dimensions: 15 x 17
Kitchen
- Features: Flooring - Hardwood, Countertops - Stone/Granite/Solid, Kitchen Island, Breakfast Bar / Nook, Open Floorplan, Recessed Lighting, Stainless Steel Appliances
- Level: First
- Area: 270
- Dimensions: 15 x 18
Living room
- Features: Closet, Flooring - Hardwood, Cable Hookup, Exterior Access, Open Floorplan, Recessed Lighting
- Level: First
- Area: 336
- Dimensions: 24 x 14
Heating
- Forced Air, Baseboard, Propane
Cooling
- Central Air
Appliances
- Included: Water Heater, Tankless Water Heater, Dishwasher, Range, Range Hood
- Laundry: Electric Dryer Hookup, Washer Hookup, Second Floor
Features
- Mud Room, Walk-up Attic
- Flooring: Wood, Tile, Carpet, Hardwood, Flooring - Hardwood
- Doors: Insulated Doors
- Windows: Insulated Windows, Screens
- Basement: Full,Interior Entry,Concrete,Unfinished
- Number of fireplaces: 2
Interior area
- Total structure area: 2,952
- Total interior livable area: 2,952 sqft
Property
Parking
- Total spaces: 4
- Parking features: Paved Drive, Paved
- Uncovered spaces: 4
Features
- Patio & porch: Porch
- Exterior features: Porch, Rain Gutters, Storage, Professional Landscaping, Screens, Stone Wall
- Has view: Yes
- View description: Scenic View(s)
Lot
- Size: 1.59 Acres
- Features: Level
Details
- Foundation area: 0
- Parcel number: M:087R B:0005 L:21,5160943
- Zoning: RR
Construction
Type & style
- Home type: SingleFamily
- Architectural style: Colonial,Farmhouse
- Property subtype: Single Family Residence
Materials
- Frame
- Foundation: Block
- Roof: Shingle,Metal
Condition
- Year built: 1870
Utilities & green energy
- Electric: Circuit Breakers, 200+ Amp Service
- Sewer: Private Sewer
- Water: Private
- Utilities for property: Washer Hookup
Community & neighborhood
Community
- Community features: Public Transportation, Shopping, Park, Walk/Jog Trails, Golf, Medical Facility, Laundromat, Bike Path, Conservation Area, Highway Access, House of Worship, Private School, Public School, T-Station, University
Location
- Region: Fitchburg
Other
Other facts
- Road surface type: Paved
Price history
| Date | Event | Price |
|---|---|---|
| 2/10/2025 | Sold | $625,000-0.6%$212/sqft |
Source: MLS PIN #73302345 Report a problem | ||
| 1/6/2025 | Contingent | $629,000$213/sqft |
Source: MLS PIN #73302345 Report a problem | ||
| 11/21/2024 | Price change | $629,000-2.5%$213/sqft |
Source: MLS PIN #73302345 Report a problem | ||
| 10/15/2024 | Listed for sale | $645,000-5.8%$218/sqft |
Source: MLS PIN #73302345 Report a problem | ||
| 10/1/2024 | Listing removed | $685,000$232/sqft |
Source: MLS PIN #73243129 Report a problem | ||
Public tax history
| Year | Property taxes | Tax assessment |
|---|---|---|
| 2025 | $3,036 +11.7% | $224,700 +22.4% |
| 2024 | $2,719 +0.8% | $183,600 +9% |
| 2023 | $2,698 +0.9% | $168,400 +10.9% |
Find assessor info on the county website
Neighborhood: 01420
Nearby schools
GreatSchools rating
- 5/10Crocker Elementary SchoolGrades: 1-5Distance: 1.5 mi
- 4/10Arthur M Longsjo Middle SchoolGrades: 6-8Distance: 2.1 mi
- 3/10Fitchburg High SchoolGrades: 9-12Distance: 2.2 mi
Get a cash offer in 3 minutes
Find out how much your home could sell for in as little as 3 minutes with a no-obligation cash offer.
Estimated market value$641,200
Get a cash offer in 3 minutes
Find out how much your home could sell for in as little as 3 minutes with a no-obligation cash offer.
Estimated market value
$641,200

