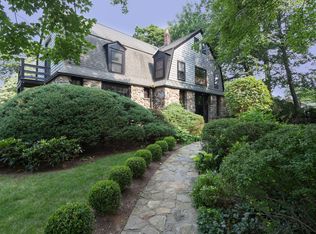A unique, two story, 3 bedroom apartment on the second floor of a converted barn with soaring ceilings and a loft space. Hardwood floors throughout and exposed beams. Washer/dryer in the unit. The building is located on a private cul de sac and provides off street parking. Conveniently located - minutes to the elementary school, stores, metro north station and I95.
This property is off market, which means it's not currently listed for sale or rent on Zillow. This may be different from what's available on other websites or public sources.
