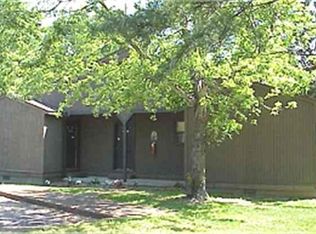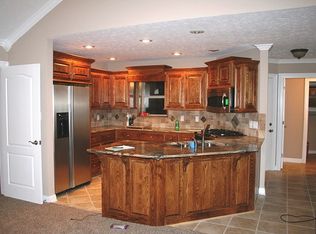Closed
$87,500
112 Shadow Ridge Ln, Fairfield Bay, AR 72088
2beds
1,451sqft
Single Family Residence
Built in 1983
8,276.4 Square Feet Lot
$123,000 Zestimate®
$60/sqft
$1,227 Estimated rent
Home value
$123,000
$107,000 - $139,000
$1,227/mo
Zestimate® history
Loading...
Owner options
Explore your selling options
What's special
This one-level Villa has vinyl siding exterior. Inside is light and airy with nice colors, vaulted ceiling in Dining-Living Room with fireplace. A large Sunroom has been added on the rear, and looks into a wooded area from lots of window.. plus access to rear deck for outdoor relaxation. 2 large BR, 2 baths. Galley kitchen includes all appliances. Spacious laundry with washer/dryer included. Additional storage room for pantry, clothes, etc. Level yard. Ramp at front entry for easy access for those with physical limitations. Being sold AS IS. NO CONDO DUES!!! Centrally located to shopping, banks, businesses, restaurants, & other amenities in Fairfield Bay. See Agent Remarks.
Zillow last checked: 8 hours ago
Listing updated: September 16, 2023 at 08:45am
Listed by:
Willena M Herman 501-253-1419,
Goodwin & Herman Associates Branch of Arkansas Mountain Real Estate
Bought with:
Erica Wickliffe, AR
Clinton Real Estate
Source: CARMLS,MLS#: 23007317
Facts & features
Interior
Bedrooms & bathrooms
- Bedrooms: 2
- Bathrooms: 2
- Full bathrooms: 2
Dining room
- Features: Living/Dining Combo
Heating
- Electric, Heat Pump
Cooling
- Electric, Window Unit(s)
Appliances
- Included: Built-In Range, Electric Range, Dishwasher, Refrigerator, Plumbed For Ice Maker, Washer, Dryer, Electric Water Heater
- Laundry: Washer Hookup, Electric Dryer Hookup, Laundry Room
Features
- Other, Ceiling Fan(s), Kit Counter-Formica, Guest Bedroom Apart, 2 Bedrooms Same Level
- Flooring: Carpet, Vinyl, Laminate
- Windows: Window Treatments, Insulated Windows
- Has fireplace: Yes
- Fireplace features: Woodburning-Site-Built, Glass Doors
Interior area
- Total structure area: 1,451
- Total interior livable area: 1,451 sqft
Property
Parking
- Total spaces: 3
- Parking features: Parking Pad, Three Car
Features
- Levels: One
- Stories: 1
- Patio & porch: Deck, Porch
Lot
- Size: 8,276 sqft
- Features: Level, Resort Property, Cleared, Subdivided, River/Lake Area
Details
- Parcel number: 4910000020036
- Other equipment: Satellite Dish
Construction
Type & style
- Home type: SingleFamily
- Architectural style: Ranch,Bungalow/Cottage
- Property subtype: Single Family Residence
Materials
- Metal/Vinyl Siding
- Foundation: Crawl Space
- Roof: Composition
Condition
- New construction: No
- Year built: 1983
Utilities & green energy
- Electric: Electric-Co-op
- Sewer: Community Sewer
- Water: Public
- Utilities for property: Cable Connected, Telephone-Private, Some Util Avl-Not on Prop
Community & neighborhood
Security
- Security features: Security
Community
- Community features: Pool, Tennis Court(s), Playground, Picnic Area, Mandatory Fee, Marina, Golf, Fitness/Bike Trail
Location
- Region: Fairfield Bay
- Subdivision: SHADOW RIDGE VILLAS
HOA & financial
HOA
- Has HOA: Yes
- HOA fee: $147 monthly
Other
Other facts
- Listing terms: Conventional,Cash
- Road surface type: Paved
Price history
| Date | Event | Price |
|---|---|---|
| 9/17/2023 | Sold | $87,500-2.7%$60/sqft |
Source: | ||
| 9/16/2023 | Contingent | $89,900$62/sqft |
Source: | ||
| 3/13/2023 | Listed for sale | $89,900+71.2%$62/sqft |
Source: | ||
| 5/3/2018 | Sold | $52,500-28.1%$36/sqft |
Source: | ||
| 6/11/2007 | Sold | $73,000$50/sqft |
Source: Public Record Report a problem | ||
Public tax history
| Year | Property taxes | Tax assessment |
|---|---|---|
| 2024 | $566 +299.7% | $11,840 |
| 2023 | $142 -25.8% | $11,840 |
| 2022 | $191 | $11,840 |
Find assessor info on the county website
Neighborhood: 72088
Nearby schools
GreatSchools rating
- 3/10Shirley Elementary SchoolGrades: K-6Distance: 4.1 mi
- 3/10Shirley High SchoolGrades: 7-12Distance: 4 mi
Get pre-qualified for a loan
At Zillow Home Loans, we can pre-qualify you in as little as 5 minutes with no impact to your credit score.An equal housing lender. NMLS #10287.

