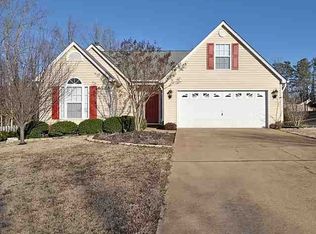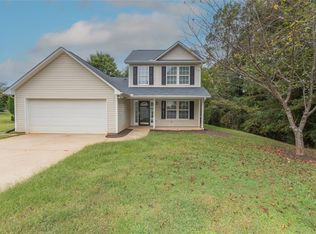Talk about Location! Don't miss this Well Maintained 3 bedroom, 2 1/2 bath home sitting on a well-manicured lot with a privacy fence in TL Hanna District! Formal dining room, family room with gas log fireplace, and stainless steel appliances are just a few of the highlights this home has to offer. Off of the kitchen is a cozy sun room to enjoy your morning coffee or watch the game. Have your tailgate parties this fall in the privacy of your own backyard with the grill going on the deck and the game on in the sun room. This is a high demand location in the very well maintained Kingsgate Subdivision with a very low yearly HOA fee. Call for your showing today!
This property is off market, which means it's not currently listed for sale or rent on Zillow. This may be different from what's available on other websites or public sources.

