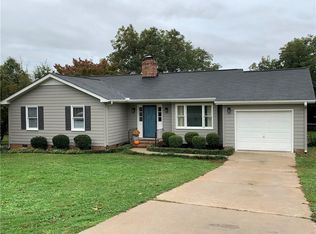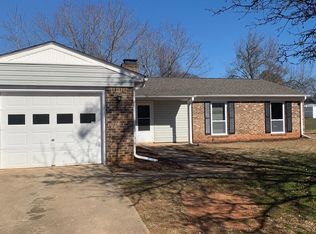Nicely updated home in an established subdivision. New kitchen cabinets, countertops, and backsplash in 2008. New roof, gutters, main living area flooring in 2020. The floor plan features two bedrooms and a bathroom on the main level, including the master, and two bedrooms and a bathroom upstairs. Beautiful private back yard with a pool, decking, and patio. Very convenient location to schools, shopping, and downtown.
This property is off market, which means it's not currently listed for sale or rent on Zillow. This may be different from what's available on other websites or public sources.

