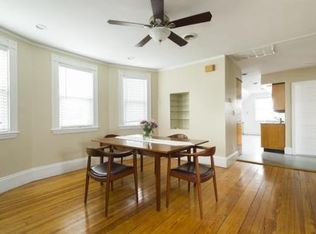Sold for $815,000
$815,000
112 School St #3, Roxbury, MA 02119
3beds
1,704sqft
Condominium
Built in 1892
-- sqft lot
$-- Zestimate®
$478/sqft
$-- Estimated rent
Home value
Not available
Estimated sales range
Not available
Not available
Zestimate® history
Loading...
Owner options
Explore your selling options
What's special
Top-level, updated, bright and spacious condo flooded with natural light in a prime JP location! Spacious, sun-filled, three-bedroom, two-bath, two-level condo offers flexible living and great views. It also features high ceilings, gorgeous hardwood floors, central air, stainless steel appliances, in-unit laundry, and a cozy wood-burning fireplace insert. Outdoor highlights include a private front balcony and shared spaces, such as a front porch, garden, alley, fenced backyard and large basement storage area. Enjoy a friendly, pet-loving community located close to multiple parks and playgrounds, the Southwest Corridor, Longwood Medical Area, the South End, and Brookline. Just 0.3 mi to the Stony Brook T and 0.5 mi to the Brewery Complex (Ula Café, Mike’s Gym, The Haven, JP Clay, and more). Experience the perfect blend of urban living and community spirit in this fantastic Jamaica Plain condo!
Zillow last checked: 8 hours ago
Listing updated: July 29, 2025 at 06:36am
Listed by:
Ken Sazama 617-308-3678,
Real Broker MA, LLC 855-450-0442
Bought with:
Mike Wood
Compass
Source: MLS PIN,MLS#: 73381078
Facts & features
Interior
Bedrooms & bathrooms
- Bedrooms: 3
- Bathrooms: 2
- Full bathrooms: 2
Primary bedroom
- Level: Third
Bedroom 2
- Level: Third
Bedroom 3
- Level: Third
Primary bathroom
- Features: No
Dining room
- Level: Third
Family room
- Level: Third
Kitchen
- Level: Third
Living room
- Level: Second
Heating
- Forced Air, Wood
Cooling
- Central Air
Appliances
- Laundry: Third Floor, Gas Dryer Hookup
Features
- Flooring: Hardwood
- Has basement: Yes
- Number of fireplaces: 1
- Common walls with other units/homes: No One Above
Interior area
- Total structure area: 1,704
- Total interior livable area: 1,704 sqft
- Finished area above ground: 1,704
Property
Parking
- Total spaces: 1
- Parking features: On Street
- Uncovered spaces: 1
Accessibility
- Accessibility features: No
Features
- Patio & porch: Porch
- Exterior features: Porch, Balcony, Fenced Yard
- Fencing: Fenced
Details
- Parcel number: 3335960
- Zoning: 0102
Construction
Type & style
- Home type: Condo
- Property subtype: Condominium
Condition
- Year built: 1892
Utilities & green energy
- Electric: 100 Amp Service
- Sewer: Public Sewer
- Water: Public
- Utilities for property: for Gas Range, for Gas Dryer
Community & neighborhood
Community
- Community features: Public Transportation, Shopping, Pool, Tennis Court(s), Park, Walk/Jog Trails, Golf, Medical Facility, Bike Path, Conservation Area, House of Worship, Private School, Public School, T-Station
Location
- Region: Roxbury
HOA & financial
HOA
- HOA fee: $315 monthly
- Services included: Water, Sewer, Insurance, Maintenance Structure
Price history
| Date | Event | Price |
|---|---|---|
| 7/21/2025 | Sold | $815,000-1.7%$478/sqft |
Source: MLS PIN #73381078 Report a problem | ||
| 5/28/2025 | Listed for sale | $829,000$487/sqft |
Source: MLS PIN #73381078 Report a problem | ||
Public tax history
Tax history is unavailable.
Neighborhood: Jamaica Plain
Nearby schools
GreatSchools rating
- 5/10Mendell Elementary SchoolGrades: PK-6Distance: 0.1 mi
- 4/10Hernandez K-8 SchoolGrades: PK-8Distance: 0.2 mi
- 1/10Egleston Community High SchoolGrades: 9-12Distance: 0.1 mi

Get pre-qualified for a loan
At Zillow Home Loans, we can pre-qualify you in as little as 5 minutes with no impact to your credit score.An equal housing lender. NMLS #10287.
