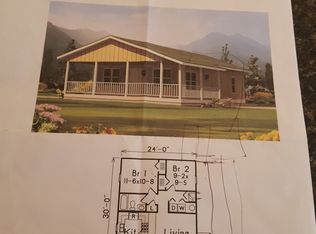Closed
Listing Provided by:
Mark E Roberts 618-603-6151,
RE/MAX Alliance,
Michael A Bellovich 618-292-0293,
RE/MAX Alliance
Bought with: RE/MAX Alliance
$148,000
112 Schmidt St, Wilsonville, IL 62093
5beds
2,000sqft
Single Family Residence
Built in 2000
0.48 Acres Lot
$211,200 Zestimate®
$74/sqft
$1,911 Estimated rent
Home value
$211,200
$188,000 - $237,000
$1,911/mo
Zestimate® history
Loading...
Owner options
Explore your selling options
What's special
Incredible Main level living in this 5 Bedroom with 4 Bathroom Home. Walk into Large Living Room with fireplace and high ceilings. Kitchen has newer appliances with large food pantry and center island and bar stools. Kitchen includes a large Dining area suitable for any size table and chairs. Walk out to a beautiful deck surrounded by a privacy fence. A Traeger Grill is staying with the house. An amazing 3 Bedrooms have their own bathrooms. The master suite includes and whirlpool tub with a separate shower. The other bedrooms have access to main bath area. Newer carpet is in all the bedrooms and living room. The Kitchen has wood floors. Outside the metal roof is just a year old. The attached oversized garage has 3 new insulated garage doors. Brand new front door and ceiling fans as well. A must see for the price!
Zillow last checked: 8 hours ago
Listing updated: April 28, 2025 at 05:07pm
Listing Provided by:
Mark E Roberts 618-603-6151,
RE/MAX Alliance,
Michael A Bellovich 618-292-0293,
RE/MAX Alliance
Bought with:
Laurie A Moore, 475121969
RE/MAX Alliance
Source: MARIS,MLS#: 23051507 Originating MLS: Southwestern Illinois Board of REALTORS
Originating MLS: Southwestern Illinois Board of REALTORS
Facts & features
Interior
Bedrooms & bathrooms
- Bedrooms: 5
- Bathrooms: 4
- Full bathrooms: 4
- Main level bathrooms: 4
- Main level bedrooms: 5
Bedroom
- Features: Floor Covering: Carpeting, Wall Covering: Some
- Level: Main
- Area: 228
- Dimensions: 19x12
Bedroom
- Features: Floor Covering: Carpeting, Wall Covering: Some
- Level: Main
- Area: 104
- Dimensions: 13x8
Bedroom
- Features: Floor Covering: Carpeting, Wall Covering: Some
- Level: Main
- Area: 144
- Dimensions: 12x12
Bathroom
- Features: Floor Covering: Wood, Wall Covering: None
- Level: Main
- Area: 54
- Dimensions: 6x9
Bathroom
- Features: Floor Covering: Wood, Wall Covering: None
- Level: Main
- Area: 54
- Dimensions: 6x9
Bathroom
- Features: Floor Covering: Carpeting, Wall Covering: Some
- Level: Main
- Area: 228
- Dimensions: 19x12
Bathroom
- Features: Floor Covering: Wood, Wall Covering: None
- Level: Main
- Area: 55
- Dimensions: 11x5
Bathroom
- Features: Floor Covering: Carpeting, Wall Covering: Some
- Level: Main
- Area: 192
- Dimensions: 16x12
Bathroom
- Features: Floor Covering: Wood, Wall Covering: None
- Level: Main
- Area: 108
- Dimensions: 12x9
Kitchen
- Features: Floor Covering: Wood, Wall Covering: Some
- Level: Main
- Area: 375
- Dimensions: 15x25
Laundry
- Features: Floor Covering: Carpeting, Wall Covering: None
- Level: Main
- Area: 48
- Dimensions: 8x6
Living room
- Features: Floor Covering: Carpeting, Wall Covering: Some
- Level: Main
- Area: 375
- Dimensions: 15x25
Heating
- Natural Gas, Forced Air
Cooling
- Attic Fan, Central Air, Electric
Appliances
- Included: Dishwasher, Dryer, Microwave, Range, Refrigerator, Washer, Gas Water Heater
- Laundry: Main Level
Features
- Kitchen/Dining Room Combo, Open Floorplan, Breakfast Bar, Kitchen Island, Pantry, Tub
- Flooring: Carpet
- Windows: Tilt-In Windows
- Basement: Crawl Space
- Number of fireplaces: 1
- Fireplace features: Living Room, Blower Fan, Circulating
Interior area
- Total structure area: 2,000
- Total interior livable area: 2,000 sqft
- Finished area above ground: 2,000
- Finished area below ground: 0
Property
Parking
- Total spaces: 3
- Parking features: RV Access/Parking, Attached, Garage, Garage Door Opener, Oversized
- Attached garage spaces: 3
Features
- Levels: One
- Patio & porch: Deck
- Exterior features: Barbecue
Lot
- Size: 0.48 Acres
- Dimensions: 132 x 153
- Features: Corner Lot
Details
- Additional structures: Garage(s)
- Parcel number: 0900080300/0900080601
- Special conditions: Standard
Construction
Type & style
- Home type: SingleFamily
- Architectural style: Contemporary
- Property subtype: Single Family Residence
Materials
- Vinyl Siding
Condition
- Year built: 2000
Utilities & green energy
- Sewer: Public Sewer
- Water: Public
Community & neighborhood
Location
- Region: Wilsonville
- Subdivision: None
Other
Other facts
- Listing terms: Cash,Conventional,FHA,USDA Loan,VA Loan
- Ownership: Private
- Road surface type: Gravel
Price history
| Date | Event | Price |
|---|---|---|
| 10/27/2023 | Sold | $148,000-0.6%$74/sqft |
Source: | ||
| 9/23/2023 | Contingent | $148,900$74/sqft |
Source: | ||
| 9/16/2023 | Price change | $148,900-6.9%$74/sqft |
Source: | ||
| 9/15/2023 | Listed for sale | $159,900$80/sqft |
Source: | ||
| 9/6/2023 | Contingent | $159,900$80/sqft |
Source: | ||
Public tax history
Tax history is unavailable.
Neighborhood: 62093
Nearby schools
GreatSchools rating
- 9/10Benld Elementary SchoolGrades: PK-5Distance: 4.1 mi
- 5/10Gillespie Middle SchoolGrades: 6-8Distance: 4.4 mi
- 4/10Gillespie High SchoolGrades: 9-12Distance: 4.4 mi
Schools provided by the listing agent
- Elementary: Gillespie Dist 7
- Middle: Gillespie Dist 7
- High: Gillespie Community High Schoo
Source: MARIS. This data may not be complete. We recommend contacting the local school district to confirm school assignments for this home.

Get pre-qualified for a loan
At Zillow Home Loans, we can pre-qualify you in as little as 5 minutes with no impact to your credit score.An equal housing lender. NMLS #10287.
