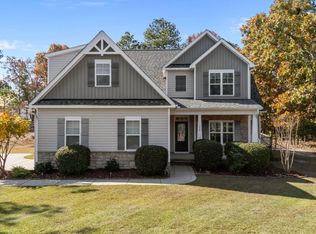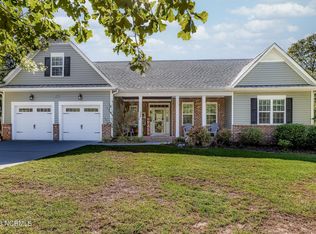Located in close proximity to the marina, enjoy the lure of this picturesque beauty in Seven Lakes West. This well maintained home built in 2016 has much to offer with 3 bedrooms/2 bathrooms on the main living area and 1 bedroom/1 bathroom tucked away upstairs. This home boasts an open floor plan with split bedroom layout and fantastic upgrades added by owner. Gas range, generous screened porch, fenced in back yard, irrigation system, hot tub and amazing grilling station, alll remain with home. Oversized garage with large storage area over garage accessed off of the upstairs bedroom. Don't miss out on this move in ready home! Take a 3-D Matterport Tour and Video Tour to see all this home has to offer.
This property is off market, which means it's not currently listed for sale or rent on Zillow. This may be different from what's available on other websites or public sources.

