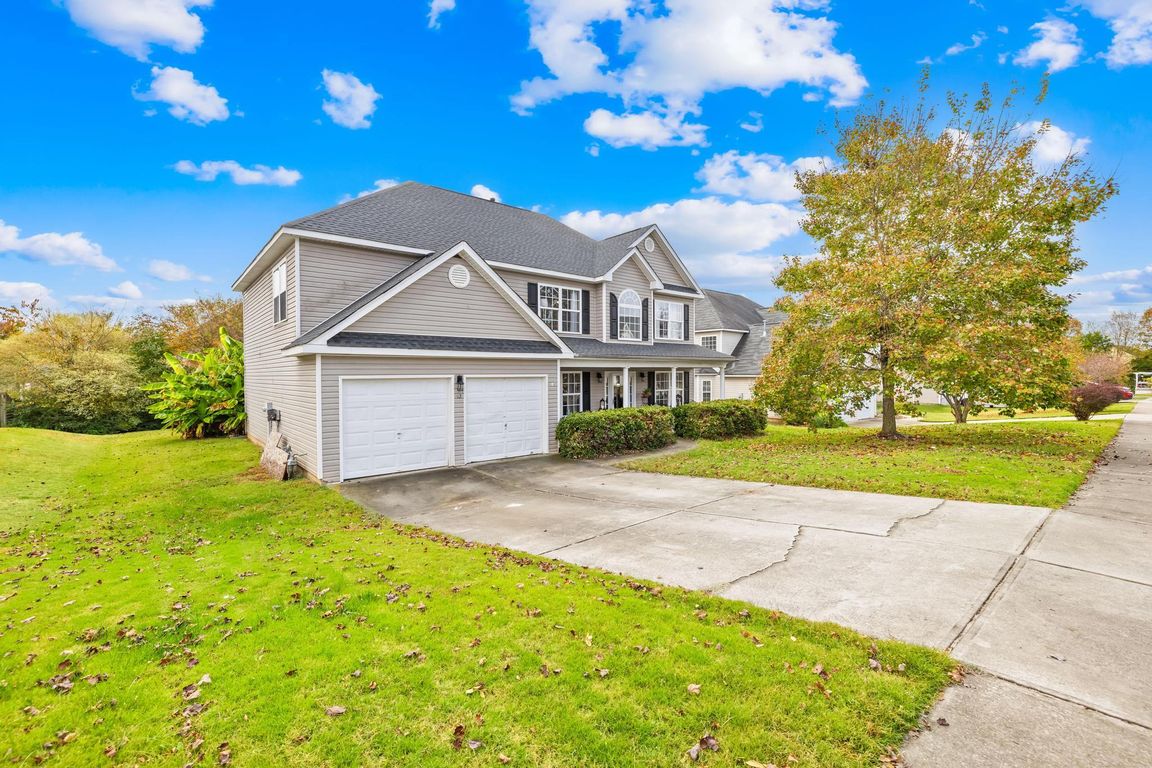
ActivePrice cut: $11K (10/25)
$399,000
4beds
2,678sqft
112 Saye Pl, Mooresville, NC 28115
4beds
2,678sqft
Single family residence
Built in 2006
0.18 Acres
2 Attached garage spaces
$149 price/sqft
$500 annually HOA fee
What's special
Welcome to this stunning two-story home that combines modern elegance with comfortable living. Step inside to discover an open-concept floor plan that seamlessly connects the living, dining and kitchen. Mid-century sunken in living room. Home features include: 4 bedrooms, 3 full baths, hardwood floors and many windows to allow ...
- 211 days |
- 680 |
- 41 |
Source: Canopy MLS as distributed by MLS GRID,MLS#: 4238613
Travel times
Kitchen
Living Room
Primary Bedroom
Zillow last checked: 7 hours ago
Listing updated: 9 hours ago
Listing Provided by:
Jenn Hughes jennhughesre@gmail.com,
Real Broker, LLC
Source: Canopy MLS as distributed by MLS GRID,MLS#: 4238613
Facts & features
Interior
Bedrooms & bathrooms
- Bedrooms: 4
- Bathrooms: 3
- Full bathrooms: 3
- Main level bedrooms: 1
Primary bedroom
- Features: Ceiling Fan(s), En Suite Bathroom, Garden Tub, Tray Ceiling(s), Walk-In Closet(s)
- Level: Upper
Bedroom s
- Level: Main
Bedroom s
- Features: Tray Ceiling(s)
- Level: Upper
Bedroom s
- Features: Tray Ceiling(s)
- Level: Upper
Bathroom full
- Level: Main
Bathroom full
- Level: Upper
Dining room
- Level: Main
Family room
- Level: Main
Kitchen
- Features: Kitchen Island, Walk-In Pantry
- Level: Main
Laundry
- Level: Upper
Living room
- Level: Main
Loft
- Level: Upper
Other
- Level: Upper
Heating
- Natural Gas
Cooling
- Electric
Appliances
- Included: Dishwasher, Disposal, Electric Oven, Electric Range, Exhaust Fan, Gas Water Heater, Refrigerator
- Laundry: Electric Dryer Hookup, Laundry Room, Upper Level, Washer Hookup
Features
- Has basement: No
- Fireplace features: Family Room, Gas Log
Interior area
- Total structure area: 2,678
- Total interior livable area: 2,678 sqft
- Finished area above ground: 2,678
- Finished area below ground: 0
Property
Parking
- Total spaces: 2
- Parking features: Driveway, Attached Garage, Garage Faces Front, Garage on Main Level
- Attached garage spaces: 2
- Has uncovered spaces: Yes
Features
- Levels: Two
- Stories: 2
- Pool features: Community
- Waterfront features: None
Lot
- Size: 0.18 Acres
Details
- Parcel number: 4665952313.000
- Zoning: RG
- Special conditions: Standard
Construction
Type & style
- Home type: SingleFamily
- Architectural style: Traditional
- Property subtype: Single Family Residence
Materials
- Aluminum
- Foundation: Slab
Condition
- New construction: No
- Year built: 2006
Utilities & green energy
- Sewer: Public Sewer
- Water: City
Community & HOA
Community
- Features: Clubhouse, Picnic Area, Playground, Pond, Street Lights, Walking Trails
- Subdivision: Curtis Pond
HOA
- Has HOA: Yes
- HOA fee: $500 annually
- HOA name: PMI Queen City
- HOA phone: 704-800-6432
Location
- Region: Mooresville
Financial & listing details
- Price per square foot: $149/sqft
- Tax assessed value: $396,150
- Annual tax amount: $4,715
- Date on market: 3/27/2025
- Listing terms: Cash,Conventional,FHA,VA Loan
- Road surface type: Concrete