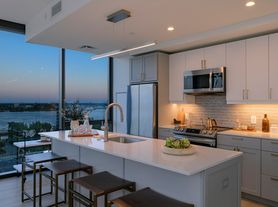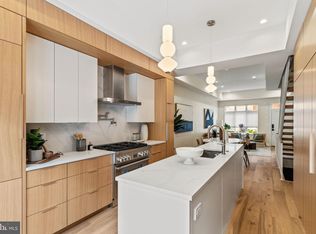Gorgeous home in Society Hill with two car garage parking, and elevator! This home has 5 bedrooms, 5 full bathrooms, and 2 powder rooms. The perfect work-from-home situation with 2 additional office spaces and 3 living rooms. Several outstanding amenities include Energy efficient dual HVAC systems, a roof deck, a Security alarm and Video intercom system, a home automation system, 8' solid core interior doors, custom staircases, walk-in closets, an interior metal handrail system, Luxurious Marvin windows, Toto toilets, and Grohe fixtures. The kitchen is one for the books with high-end appliances and tons of cabinet and counter space as well as a huge island providing additional seating. Off the kitchen is the dining area that flows into the living area with access to one of the 4 outdoor areas throughout the home. Additional living space is found in the fully finished basement and 2 offices/den areas can be found throughout the home really giving you options to make it your own! There are 5 graciously sized bedrooms with bathrooms including the master suite with a soaking tub, gorgeous tile shower, and double vanity - a true oasis. The huge roof deck provides a great area for entertaining or relaxing and gorgeous views of the Ben Franklin Bridge, Delaware River, and Center City Skyline. *Photos of a similar unit. Generally, first month and one month security deposit due at, or prior to, lease signing. Other terms may be required by Landlord. $40 application fee per applicant. Pets are conditional on owner's approval and may require an additional fee and/or monthly pet rent, if accepted. (Monthly fee ranging per pet $25-$75). Tenants responsible for: electricity, gas, cable/internet, and water. Landlord Requirements: Applicants to make 3x the monthly rent in verifiable net income, credit history to be considered (i.e. no active collections), no evictions within the past 4 years, and must have a verifiable rental history with on-time rental payments. Exceptions to this criteria may exist under the law and will be considered.
Townhouse for rent
$7,500/mo
112 Sansom St, Philadelphia, PA 19106
5beds
4,500sqft
Price may not include required fees and charges.
Townhouse
Available now
Cats, dogs OK
Central air, electric
Has laundry laundry
2 Attached garage spaces parking
Natural gas, forced air
What's special
Two car garage parkingMaster suiteFully finished basementOutdoor areasSoaking tubLuxurious marvin windowsToto toilets
- 2 days |
- -- |
- -- |
Travel times
Looking to buy when your lease ends?
Consider a first-time homebuyer savings account designed to grow your down payment with up to a 6% match & 3.83% APY.
Facts & features
Interior
Bedrooms & bathrooms
- Bedrooms: 5
- Bathrooms: 7
- Full bathrooms: 5
- 1/2 bathrooms: 2
Heating
- Natural Gas, Forced Air
Cooling
- Central Air, Electric
Appliances
- Laundry: Has Laundry
Features
- Has basement: Yes
Interior area
- Total interior livable area: 4,500 sqft
Property
Parking
- Total spaces: 2
- Parking features: Attached, Covered
- Has attached garage: Yes
- Details: Contact manager
Features
- Exterior features: Contact manager
Details
- Parcel number: 051026060
Construction
Type & style
- Home type: Townhouse
- Property subtype: Townhouse
Condition
- Year built: 2018
Building
Management
- Pets allowed: Yes
Community & HOA
Location
- Region: Philadelphia
Financial & listing details
- Lease term: Contact For Details
Price history
| Date | Event | Price |
|---|---|---|
| 10/8/2025 | Listed for rent | $7,500+15.4%$2/sqft |
Source: Bright MLS #PAPH2545834 | ||
| 7/31/2023 | Listing removed | -- |
Source: Bright MLS #PAPH2261928 | ||
| 7/27/2023 | Listed for rent | $6,500-31.6%$1/sqft |
Source: Bright MLS #PAPH2261928 | ||
| 10/1/2018 | Sold | $9,500$2/sqft |
Source: Agent Provided | ||
| 9/14/2018 | Pending sale | $9,500$2/sqft |
Source: BHHS Fox & Roach - Center City-Society Hill #1001767374 | ||

