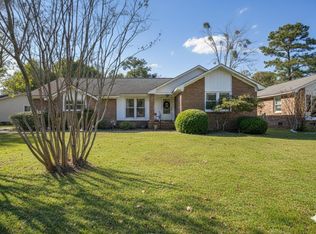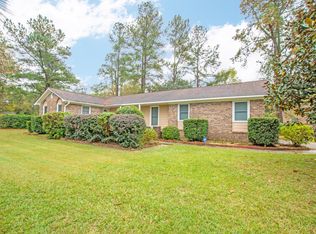Closed
$368,000
112 Sandtrap Rd, Summerville, SC 29483
4beds
1,780sqft
Single Family Residence
Built in 1975
0.59 Acres Lot
$366,900 Zestimate®
$207/sqft
$2,038 Estimated rent
Home value
$366,900
$341,000 - $393,000
$2,038/mo
Zestimate® history
Loading...
Owner options
Explore your selling options
What's special
Nestled on over half an acre in the desirable Corey Woods community of Summerville, this delightful, NO HOA, move-in ready home offers features you'll adore. Upon arrival, you're greeted by a sprawling front yard, a generous driveway, and an inviting exterior. Step inside to discover a bright and open floor plan complemented by attractive flooring.The living room, with its cozy fireplace and charming brick surround, serves as a welcoming space for relaxation. Adjacent to this, the well-appointed kitchen boasts abundant white cabinetry, sleek countertops, and stainless steel appliances. An eat-in area with a bay window and window seat provides a cozy nook with access to the backyard. For more formal occasions, the dining area conveniently situated off the kitchen is perfectThe primary bedroom is a spacious retreat, featuring a walk-in closet and an ensuite bathroom with a step-in shower. Two additional bedrooms, a full bathroom, and a laundry room complete the main level. Upstairs, the bonus/4th bedroom offers a large and versatile space, ideal for various needs. The fenced-in backyard is a true gem, featuring a spacious area perfect for RV or boat parking. It also includes a patio and tall, shady trees, creating an ideal space for outdoor activities and gatherings. Situated just 2.1 miles from Historic Downtown Summerville, 4.9 miles from I-26, and 5.7 miles from Nexton Square, this home's location is unbeatable. Don't miss out on this incredible opportunity.
Zillow last checked: 8 hours ago
Listing updated: December 19, 2025 at 06:41am
Listed by:
Matt O'Neill Real Estate
Bought with:
Jason Mitchell Group
Source: CTMLS,MLS#: 24019491
Facts & features
Interior
Bedrooms & bathrooms
- Bedrooms: 4
- Bathrooms: 2
- Full bathrooms: 2
Heating
- Electric
Cooling
- Central Air
Appliances
- Laundry: Washer Hookup, Laundry Room
Features
- Ceiling - Smooth, Kitchen Island, Walk-In Closet(s), Ceiling Fan(s), Eat-in Kitchen, Frog Attached, Pantry
- Flooring: Carpet, Ceramic Tile, Wood
- Number of fireplaces: 1
- Fireplace features: Living Room, One
Interior area
- Total structure area: 1,780
- Total interior livable area: 1,780 sqft
Property
Parking
- Total spaces: 2
- Parking features: Garage, Attached, Garage Door Opener
- Attached garage spaces: 2
Features
- Levels: One and One Half
- Stories: 1
- Entry location: Ground Level
- Patio & porch: Patio
- Exterior features: Rain Gutters
Lot
- Size: 0.59 Acres
- Features: .5 - 1 Acre
Details
- Parcel number: 1361603010000
Construction
Type & style
- Home type: SingleFamily
- Architectural style: Ranch
- Property subtype: Single Family Residence
Materials
- Brick Veneer
- Foundation: Crawl Space
- Roof: Architectural
Condition
- New construction: No
- Year built: 1975
Utilities & green energy
- Sewer: Public Sewer
- Water: Public
- Utilities for property: Dominion Energy, Summerville CPW
Community & neighborhood
Location
- Region: Summerville
- Subdivision: Corey Woods
Other
Other facts
- Listing terms: Any
Price history
| Date | Event | Price |
|---|---|---|
| 9/30/2024 | Sold | $368,000+0.8%$207/sqft |
Source: | ||
| 9/1/2024 | Contingent | $365,000$205/sqft |
Source: | ||
| 8/9/2024 | Listed for sale | $365,000$205/sqft |
Source: | ||
| 8/5/2024 | Contingent | $365,000$205/sqft |
Source: | ||
| 8/1/2024 | Listed for sale | $365,000+50%$205/sqft |
Source: | ||
Public tax history
| Year | Property taxes | Tax assessment |
|---|---|---|
| 2024 | $2,667 +10.7% | $13,050 +36.7% |
| 2023 | $2,409 +2.2% | $9,544 |
| 2022 | $2,358 +9.2% | $9,544 +7.5% |
Find assessor info on the county website
Neighborhood: 29483
Nearby schools
GreatSchools rating
- 5/10Newington Elementary SchoolGrades: PK-5Distance: 1.3 mi
- 4/10Gregg Middle SchoolGrades: 6-8Distance: 1.3 mi
- 6/10Summerville High SchoolGrades: 9-12Distance: 1 mi
Schools provided by the listing agent
- Elementary: Newington
- Middle: Dubose
- High: Summerville
Source: CTMLS. This data may not be complete. We recommend contacting the local school district to confirm school assignments for this home.
Get a cash offer in 3 minutes
Find out how much your home could sell for in as little as 3 minutes with a no-obligation cash offer.
Estimated market value
$366,900


