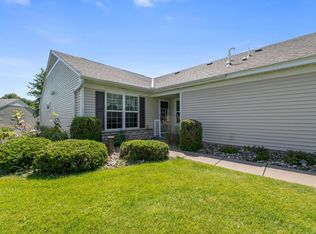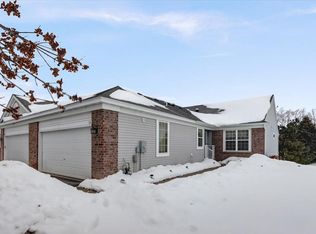Closed
$325,000
112 Sandpiper Cir, Hastings, MN 55033
2beds
1,620sqft
Townhouse Side x Side
Built in 2004
3,484.8 Square Feet Lot
$318,000 Zestimate®
$201/sqft
$2,126 Estimated rent
Home value
$318,000
$296,000 - $343,000
$2,126/mo
Zestimate® history
Loading...
Owner options
Explore your selling options
What's special
Comfort, Convenience & Charm—The Ideal One-Level Home for Easy Living
Welcome to a bright and beautifully maintained home designed with your lifestyle in mind. Soaring vaulted ceilings and warm neutral tones create a peaceful, open feel from the moment you walk in. Enjoy the sunny four-season sunroom—perfect for reading, relaxing, or hosting friends—with seamless access to a private patio for morning coffee or evening wine.
The spacious, eat-in kitchen offers timeless oak cabinetry, ample counter space, and a breakfast bar—ideal for casual meals or morning chats. Direct access to the garage makes errands simple, no matter the weather.
Enjoy the ease of single-level living with a convenient laundry room and a thoughtfully designed floor plan. The generous primary suite features a walk-in closet and private bath, while a second bedroom and full guest bath are ready for visiting family or friends.
With recent updates including a new microwave, dishwasher, and toilets, this home is move-in ready and worry-free. Nestled on a quiet, friendly street with a park just steps away—and close to shopping, dining, and major routes—this is the low-maintenance lifestyle you’ve been looking for.
Experience comfort, ease, and community—all in one perfect place to call home.
Zillow last checked: 8 hours ago
Listing updated: June 30, 2025 at 08:57am
Listed by:
Max Gygi 651-248-6091,
RE/MAX Results,
Kolleen F Gygi 651-325-8349
Bought with:
David Frances Mooneyham
eXp Realty
Source: NorthstarMLS as distributed by MLS GRID,MLS#: 6694320
Facts & features
Interior
Bedrooms & bathrooms
- Bedrooms: 2
- Bathrooms: 2
- Full bathrooms: 1
- 3/4 bathrooms: 1
Bedroom 1
- Level: Main
- Area: 180 Square Feet
- Dimensions: 15x12
Bedroom 2
- Level: Main
- Area: 110 Square Feet
- Dimensions: 10x11
Dining room
- Level: Main
- Area: 110 Square Feet
- Dimensions: 11x10
Kitchen
- Level: Main
- Area: 156 Square Feet
- Dimensions: 13x12
Living room
- Level: Main
- Area: 224 Square Feet
- Dimensions: 16x14
Sun room
- Level: Main
- Area: 150 Square Feet
- Dimensions: 15x10
Heating
- Forced Air
Cooling
- Central Air
Appliances
- Included: Dishwasher, Dryer, Microwave, Range, Refrigerator
Features
- Basement: None
- Has fireplace: No
Interior area
- Total structure area: 1,620
- Total interior livable area: 1,620 sqft
- Finished area above ground: 1,620
- Finished area below ground: 0
Property
Parking
- Total spaces: 2
- Parking features: Attached, Concrete
- Attached garage spaces: 2
Accessibility
- Accessibility features: Doors 36"+, Grab Bars In Bathroom, No Stairs External, No Stairs Internal
Features
- Levels: One
- Stories: 1
- Patio & porch: Patio
Lot
- Size: 3,484 sqft
Details
- Foundation area: 1620
- Parcel number: 197105401160
- Zoning description: Residential-Single Family
Construction
Type & style
- Home type: Townhouse
- Property subtype: Townhouse Side x Side
- Attached to another structure: Yes
Materials
- Brick/Stone, Vinyl Siding, Block
- Roof: Asphalt
Condition
- Age of Property: 21
- New construction: No
- Year built: 2004
Utilities & green energy
- Electric: Circuit Breakers, 100 Amp Service
- Gas: Natural Gas
- Sewer: City Sewer/Connected
- Water: City Water/Connected
Community & neighborhood
Location
- Region: Hastings
- Subdivision: South Pines 5
HOA & financial
HOA
- Has HOA: Yes
- HOA fee: $290 monthly
- Services included: Maintenance Structure, Hazard Insurance, Lawn Care, Maintenance Grounds, Professional Mgmt, Snow Removal
- Association name: Gassen
- Association phone: 952-922-5575
Price history
| Date | Event | Price |
|---|---|---|
| 6/26/2025 | Sold | $325,000-4.4%$201/sqft |
Source: | ||
| 6/7/2025 | Pending sale | $340,000$210/sqft |
Source: | ||
| 4/27/2025 | Price change | $340,000-2.9%$210/sqft |
Source: | ||
| 4/7/2025 | Listed for sale | $350,000+16.7%$216/sqft |
Source: | ||
| 7/6/2021 | Sold | $300,000+9.1%$185/sqft |
Source: | ||
Public tax history
| Year | Property taxes | Tax assessment |
|---|---|---|
| 2023 | $3,106 +8.5% | $278,800 +4.9% |
| 2022 | $2,862 +8.8% | $265,700 +16.9% |
| 2021 | $2,630 +6.6% | $227,300 +16.2% |
Find assessor info on the county website
Neighborhood: 55033
Nearby schools
GreatSchools rating
- 7/10Kennedy Elementary SchoolGrades: K-4Distance: 1.9 mi
- 4/10Hastings Middle SchoolGrades: 5-8Distance: 2.3 mi
- 9/10Hastings High SchoolGrades: 9-12Distance: 3.6 mi
Get a cash offer in 3 minutes
Find out how much your home could sell for in as little as 3 minutes with a no-obligation cash offer.
Estimated market value
$318,000
Get a cash offer in 3 minutes
Find out how much your home could sell for in as little as 3 minutes with a no-obligation cash offer.
Estimated market value
$318,000

