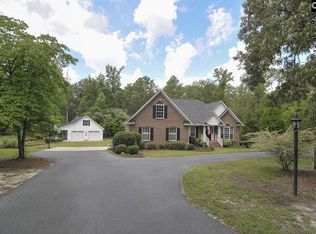Sold for $510,000 on 02/18/25
$510,000
112 Saint George Trl, Elgin, SC 29045
3beds
2,475sqft
SingleFamily
Built in 1985
3.7 Acres Lot
$523,400 Zestimate®
$206/sqft
$2,437 Estimated rent
Home value
$523,400
$482,000 - $565,000
$2,437/mo
Zestimate® history
Loading...
Owner options
Explore your selling options
What's special
Close-in home sits on 3.7 acres. Brand New Kitchen Appliances. Family room has oversized wood-burning fireplace. Home Office/Sunroom added onto Master Bedroom with private access to deck. Overlooks gorgeous wooded backyard. Home in process of renovations. Priced according to current status of renovations. Large Metal Workshop with 2 Garage Openings, Covered Entrance with Glass Door - Large enough for several cars. Large enough for business equipment storage or for a serious hobbist. Pictures look good, but you really need to see ALL of this in person!
Facts & features
Interior
Bedrooms & bathrooms
- Bedrooms: 3
- Bathrooms: 3
- Full bathrooms: 3
Heating
- Heat pump, Electric
Cooling
- Central
Appliances
- Included: Refrigerator
- Laundry: Garage
Features
- Flooring: Hardwood
- Has fireplace: Yes
Interior area
- Total interior livable area: 2,475 sqft
Property
Parking
- Parking features: Garage - Attached
Features
- Exterior features: Other
Lot
- Size: 3.70 Acres
Details
- Parcel number: 260000436
Construction
Type & style
- Home type: SingleFamily
Materials
- Foundation: Concrete Block
- Roof: Composition
Condition
- Year built: 1985
Utilities & green energy
- Sewer: Septic
Community & neighborhood
Location
- Region: Elgin
Other
Other facts
- Class: RESIDENTIAL
- Status Category: Active
- Equipment: Disposal, Wine Cooler, Stove Exhaust Vented Exte
- Exterior: Shed, Sprinkler, Workshop
- Heating: Central, Electric
- Interior: Attic Access, Smoke Detector, Attic Pull-Down Access, BookCase
- Handicap: Accessible, Ramp, Bathroom, Doorways (Min.36in)
- Kitchen: Counter Tops-Formica, Eat In, Cabinets-Natural, Floors-Hardwood
- Miscellaneous: Built-ins
- Master Bedroom: Separate Shower, Whirlpool, Bath-Private, Closet-His & Her, Ceilings-High (over 9 Ft), Ceiling Fan
- Road Type: Paved
- Levels: Great Room: Main
- Style: Ranch
- Levels: Kitchen: Main
- Levels: Master Bedroom: Main
- Levels: Bedroom 2: Main
- Great Room: French Doors, Beams, Ceiling-Vaulted, Bookcase, Floors-Hardwood, Ceiling Fan, Recessed Lights
- Levels: Bedroom 3: Main
- Garage: side-entry
- Garage Level: Main
- Sewer: Septic
- Water: Well
- Levels: Other Room: Main
- State: SC
- 2nd Bedroom: Bath-Shared
- Formal Dining Room: Area
- 3rd Bedroom: Bath-Private, Closet-Walk in
- Other Rooms: Sun Room
- Laundry: Garage
- Exterior Finish: Cedar
- New/Resale: Resale
- Transaction Broker Accept: Yes
- Floors: Hardwood, Tile
- Foundation: Crawl Space
- Levels: Washer Dryer: Main
- Power On: Yes
- Range: Free-standing, Smooth Surface, Self Clean
- Rollback Tax (Y/N): Unknown
- Sale/Rent: For Sale
- Prop Disclosure Exempt: Yes
- Variable Commission: Yes
Price history
| Date | Event | Price |
|---|---|---|
| 2/18/2025 | Sold | $510,000+2%$206/sqft |
Source: Public Record | ||
| 2/4/2025 | Pending sale | $500,000$202/sqft |
Source: | ||
| 12/2/2024 | Contingent | $500,000$202/sqft |
Source: | ||
| 12/2/2024 | Listed for sale | $500,000$202/sqft |
Source: | ||
| 11/11/2024 | Listing removed | $500,000$202/sqft |
Source: | ||
Public tax history
| Year | Property taxes | Tax assessment |
|---|---|---|
| 2022 | $2,538 -1% | $10,700 |
| 2021 | $2,564 -1.5% | $10,700 |
| 2020 | $2,604 +0.5% | $10,700 |
Find assessor info on the county website
Neighborhood: 29045
Nearby schools
GreatSchools rating
- 9/10Bookman Road Elementary SchoolGrades: PK-5Distance: 0.7 mi
- 4/10Summit Parkway Middle SchoolGrades: K-8Distance: 2.7 mi
- 6/10Ridge View High SchoolGrades: 9-12Distance: 4.3 mi
Schools provided by the listing agent
- Elementary: Bookman Road
- Middle: Summit
- High: Ridge View
- District: Richland Two
Source: The MLS. This data may not be complete. We recommend contacting the local school district to confirm school assignments for this home.
Get a cash offer in 3 minutes
Find out how much your home could sell for in as little as 3 minutes with a no-obligation cash offer.
Estimated market value
$523,400
Get a cash offer in 3 minutes
Find out how much your home could sell for in as little as 3 minutes with a no-obligation cash offer.
Estimated market value
$523,400
