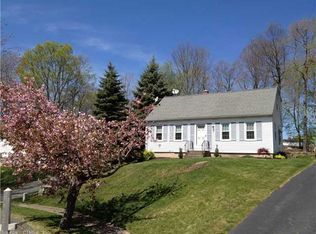Sold for $335,000 on 08/19/24
$335,000
112 Sagamore Road, Meriden, CT 06450
2beds
1,460sqft
Single Family Residence
Built in 1956
10,018.8 Square Feet Lot
$360,300 Zestimate®
$229/sqft
$2,744 Estimated rent
Home value
$360,300
$317,000 - $407,000
$2,744/mo
Zestimate® history
Loading...
Owner options
Explore your selling options
What's special
Welcome to your dream ranch-style home! This meticulously maintained property offers a perfect blend of comfort and modern amenities, situated in a serene neighborhood. Featuring 2 spacious bedrooms and 2 full baths, this home provides ample space for relaxation and privacy. The stunning in-ground pool and fully fenced yard create a private oasis perfect for outdoor fun and entertainment. Inside, you'll find elegant refinished hardwood floors and a modern kitchen with granite countertops and stainless steel appliances. The convenient mudroom keeps your home clean and organized.The finished lower level adds an additional 500+ sqft of living space, including a play/rec room and the potential for two more bedrooms, all heated for year-round comfort. Recent upgrades include a new roof (2018), new windows (2017) with a transferrable warranty, a 200 amp electrical system, extra insulation (2020), two heating zones, and ductless A/C (2021). The attached 15x20 workspace/shed is perfect for storage or a workshop. The professionally landscaped yard adds to the home's charm and appeal. This home is perfect for those seeking comfort, modern upgrades, and outdoor enjoyment. Schedule a viewing today to see all that this exceptional property has to offer! Highest & Best Offers Due By 6PM On 7/21
Zillow last checked: 8 hours ago
Listing updated: October 01, 2024 at 12:30am
Listed by:
Scott D. Sasinouski 860-416-6362,
KW Legacy Partners 860-313-0700
Bought with:
Marcus A. Jackson, RES.0827394
Coldwell Banker Realty
Source: Smart MLS,MLS#: 24018631
Facts & features
Interior
Bedrooms & bathrooms
- Bedrooms: 2
- Bathrooms: 2
- Full bathrooms: 2
Primary bedroom
- Features: Ceiling Fan(s), Hardwood Floor
- Level: Main
- Area: 132 Square Feet
- Dimensions: 11 x 12
Bedroom
- Features: Ceiling Fan(s), Hardwood Floor
- Level: Main
- Area: 110 Square Feet
- Dimensions: 10 x 11
Bathroom
- Level: Lower
Bathroom
- Level: Lower
Dining room
- Features: Ceiling Fan(s), Sliders, Tile Floor
- Level: Main
- Area: 108 Square Feet
- Dimensions: 9 x 12
Living room
- Features: Bay/Bow Window, Hardwood Floor
- Level: Main
- Area: 165 Square Feet
- Dimensions: 11 x 15
Other
- Level: Lower
- Area: 120 Square Feet
- Dimensions: 10 x 12
Other
- Level: Lower
- Area: 88 Square Feet
- Dimensions: 8 x 11
Rec play room
- Level: Lower
- Area: 108 Square Feet
- Dimensions: 9 x 12
Heating
- Hot Water, Oil
Cooling
- Ductless, Whole House Fan
Appliances
- Included: Oven/Range, Refrigerator, Dishwasher, Washer, Dryer, Water Heater
- Laundry: Lower Level, Mud Room
Features
- Windows: Thermopane Windows
- Basement: Full,Heated,Partially Finished
- Attic: Storage,Walk-up
- Has fireplace: No
Interior area
- Total structure area: 1,460
- Total interior livable area: 1,460 sqft
- Finished area above ground: 900
- Finished area below ground: 560
Property
Parking
- Total spaces: 2
- Parking features: Carport
- Garage spaces: 2
- Has carport: Yes
Features
- Exterior features: Awning(s), Rain Gutters, Garden, Lighting
- Has private pool: Yes
- Pool features: Concrete, Fenced, In Ground
- Fencing: Partial,Privacy
Lot
- Size: 10,018 sqft
- Features: Level, Landscaped
Details
- Additional structures: Shed(s)
- Parcel number: 1167417
- Zoning: R-1
Construction
Type & style
- Home type: SingleFamily
- Architectural style: Ranch
- Property subtype: Single Family Residence
Materials
- Vinyl Siding
- Foundation: Concrete Perimeter
- Roof: Asphalt,Shingle
Condition
- New construction: No
- Year built: 1956
Utilities & green energy
- Sewer: Public Sewer
- Water: Public
Green energy
- Energy efficient items: Insulation, Thermostat, Windows
Community & neighborhood
Community
- Community features: Near Public Transport, Golf, Park, Playground, Shopping/Mall
Location
- Region: Meriden
Price history
| Date | Event | Price |
|---|---|---|
| 8/19/2024 | Sold | $335,000+11.7%$229/sqft |
Source: | ||
| 7/23/2024 | Pending sale | $300,000$205/sqft |
Source: | ||
| 5/22/2024 | Listed for sale | $300,000$205/sqft |
Source: | ||
Public tax history
| Year | Property taxes | Tax assessment |
|---|---|---|
| 2025 | $5,067 +10.4% | $126,350 |
| 2024 | $4,588 +4.4% | $126,350 |
| 2023 | $4,396 +5.5% | $126,350 |
Find assessor info on the county website
Neighborhood: 06450
Nearby schools
GreatSchools rating
- 8/10Nathan Hale SchoolGrades: PK-5Distance: 0.3 mi
- 4/10Washington Middle SchoolGrades: 6-8Distance: 0.9 mi
- 4/10Francis T. Maloney High SchoolGrades: 9-12Distance: 0.7 mi

Get pre-qualified for a loan
At Zillow Home Loans, we can pre-qualify you in as little as 5 minutes with no impact to your credit score.An equal housing lender. NMLS #10287.
Sell for more on Zillow
Get a free Zillow Showcase℠ listing and you could sell for .
$360,300
2% more+ $7,206
With Zillow Showcase(estimated)
$367,506