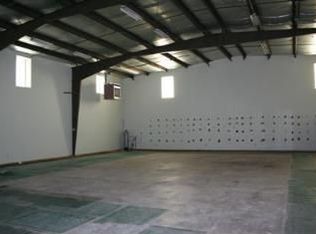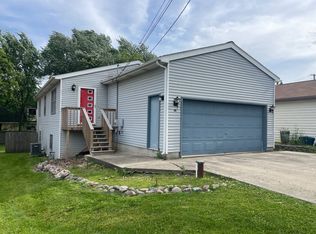Closed
$196,000
112 S Sheridan Rd, Lakemoor, IL 60051
2beds
1,016sqft
Single Family Residence
Built in 1976
-- sqft lot
$261,200 Zestimate®
$193/sqft
$1,862 Estimated rent
Home value
$261,200
$246,000 - $277,000
$1,862/mo
Zestimate® history
Loading...
Owner options
Explore your selling options
What's special
Welcome to this well loved ranch home with an extra deep detached two car garage with plenty of room to park your cars and do your hobbies. A large composite wood deck extends the rear of the home for all your outdoor entertaining. Inside the home is bright with lots of windows and hardwood floors. The kitchen is open and welcoming with lots of cabinets. The full basement is finished with newer vinyl flooring and fresh paint. Located right off Route 120, you are steps from the lake, shopping, and restaurants. Come see yourself living in this home!
Zillow last checked: 8 hours ago
Listing updated: September 26, 2024 at 02:31pm
Listing courtesy of:
Robyn Burgard 815-353-9134,
Berkshire Hathaway HomeServices Starck Real Estate
Bought with:
Angela Pop
Core Realty & Investments Inc.
Source: MRED as distributed by MLS GRID,MLS#: 12147959
Facts & features
Interior
Bedrooms & bathrooms
- Bedrooms: 2
- Bathrooms: 2
- Full bathrooms: 1
- 1/2 bathrooms: 1
Primary bedroom
- Features: Flooring (Hardwood), Window Treatments (Blinds), Bathroom (Half)
- Level: Main
- Area: 100 Square Feet
- Dimensions: 10X10
Bedroom 2
- Features: Flooring (Hardwood)
- Level: Main
- Area: 81 Square Feet
- Dimensions: 9X9
Dining room
- Level: Main
- Dimensions: COMBO
Kitchen
- Features: Flooring (Hardwood)
- Level: Main
- Area: 144 Square Feet
- Dimensions: 16X9
Laundry
- Features: Flooring (Wood Laminate)
- Level: Basement
- Area: 176 Square Feet
- Dimensions: 16X11
Living room
- Features: Flooring (Hardwood)
- Level: Main
- Area: 135 Square Feet
- Dimensions: 15X9
Heating
- Natural Gas
Cooling
- Central Air
Features
- Basement: Finished,Full
Interior area
- Total structure area: 0
- Total interior livable area: 1,016 sqft
Property
Parking
- Total spaces: 2
- Parking features: Garage Door Opener, Heated Garage, On Site, Garage Owned, Detached, Garage
- Garage spaces: 2
- Has uncovered spaces: Yes
Accessibility
- Accessibility features: No Disability Access
Features
- Stories: 1
Lot
- Dimensions: 52 X 135 X 105 X 100
Details
- Additional parcels included: 1505232001
- Parcel number: 1505232002
- Special conditions: None
Construction
Type & style
- Home type: SingleFamily
- Architectural style: Ranch
- Property subtype: Single Family Residence
Materials
- Brick
Condition
- New construction: No
- Year built: 1976
Utilities & green energy
- Sewer: Public Sewer
- Water: Well
Community & neighborhood
Community
- Community features: Lake, Street Lights, Street Paved
Location
- Region: Lakemoor
- Subdivision: Lily Lake
Other
Other facts
- Listing terms: Cash
- Ownership: Fee Simple
Price history
| Date | Event | Price |
|---|---|---|
| 9/26/2024 | Sold | $196,000+0.5%$193/sqft |
Source: | ||
| 9/20/2024 | Contingent | $195,000$192/sqft |
Source: | ||
| 9/20/2024 | Listed for sale | $195,000+926.3%$192/sqft |
Source: | ||
| 4/16/2002 | Sold | $19,000$19/sqft |
Source: Public Record Report a problem | ||
Public tax history
| Year | Property taxes | Tax assessment |
|---|---|---|
| 2024 | $3,870 +81% | $62,599 +11.5% |
| 2023 | $2,138 -43.2% | $56,137 +9.3% |
| 2022 | $3,764 +5.9% | $51,337 +6.7% |
Find assessor info on the county website
Neighborhood: 60051
Nearby schools
GreatSchools rating
- 7/10Hilltop Elementary SchoolGrades: K-3Distance: 2.9 mi
- 7/10Mchenry Middle SchoolGrades: 6-8Distance: 2.5 mi
- 6/10McHenry Community High SchoolGrades: 9-12Distance: 3.5 mi
Schools provided by the listing agent
- District: 15
Source: MRED as distributed by MLS GRID. This data may not be complete. We recommend contacting the local school district to confirm school assignments for this home.
Get a cash offer in 3 minutes
Find out how much your home could sell for in as little as 3 minutes with a no-obligation cash offer.
Estimated market value$261,200
Get a cash offer in 3 minutes
Find out how much your home could sell for in as little as 3 minutes with a no-obligation cash offer.
Estimated market value
$261,200

