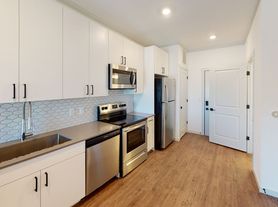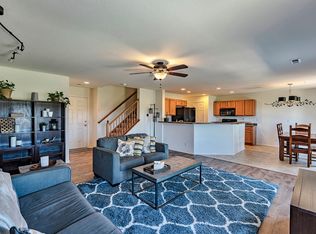Welcome to this charming two-story home offering comfort, style, and functionality in one perfect package!
Featuring 3 bedrooms, 2.5 bathrooms, and a bright, open floor plan, this home is ideal for those seeking space and convenience.
Step inside to discover beautiful hardwood flooring that flows throughout the main living areas. The inviting living room boasts soaring ceilings, a large arched window that fills the space with natural light, and a cozy fireplace the perfect setting for relaxing evenings or entertaining guests.
The kitchen is both stylish and practical, showcasing granite countertops, stainless steel appliances, and plenty of cabinet space for storage. Adjacent to the kitchen is a sunny dining nook with backyard access, ideal for morning coffee or weekend meals.
Upstairs, the spacious primary suite offers a peaceful retreat with vaulted ceilings, a walk-in closet, and an en-suite bath with dual sinks. Two additional bedrooms and another full bath provide ample room for family, guests, or a home office.
Outside, enjoy a huge fenced backyard perfect for kids, pets, and summer barbecues. The patio and storage shed add extra convenience and functionality.
Located in a quiet neighborhood with mature trees and easy access to parks, shopping, and major highways, this home combines comfort and location beautifully.
Call TODAY to schedule your showing!
Move-In Details:
Security Deposit: One Month's Rent
Pet Deposit: $300 (if applicable)
Lease Admin Fee: $285
Utility Admin Fee: $75
Pet Onboarding Fee: $100 (if applicable)
Habla espanol?
Walters & Company is a Colorado-owned and licensed real estate company and an Equal Housing Provider.
House for rent
$2,350/mo
112 S Pembrook St, Castle Rock, CO 80104
3beds
1,500sqft
Price may not include required fees and charges.
Single family residence
Available now
Cats, dogs OK
Central air
In unit laundry
Attached garage parking
Fireplace
What's special
Cozy fireplaceHuge fenced backyardBackyard accessSpacious primary suiteVaulted ceilingsStainless steel appliancesGranite countertops
- 4 days |
- -- |
- -- |
Travel times
Looking to buy when your lease ends?
Get a special Zillow offer on an account designed to grow your down payment. Save faster with up to a 6% match & an industry leading APY.
Offer exclusive to Foyer+; Terms apply. Details on landing page.
Facts & features
Interior
Bedrooms & bathrooms
- Bedrooms: 3
- Bathrooms: 3
- Full bathrooms: 2
- 1/2 bathrooms: 1
Heating
- Fireplace
Cooling
- Central Air
Appliances
- Included: Dishwasher, Dryer, Microwave, Refrigerator, Washer
- Laundry: In Unit
Features
- Walk In Closet, Walk-In Closet(s)
- Has fireplace: Yes
Interior area
- Total interior livable area: 1,500 sqft
Property
Parking
- Parking features: Attached
- Has attached garage: Yes
- Details: Contact manager
Features
- Exterior features: Backyard, Bright, Large windows, Stove/Range/Oven, Walk In Closet
Details
- Parcel number: 250708303004
Construction
Type & style
- Home type: SingleFamily
- Property subtype: Single Family Residence
Community & HOA
Location
- Region: Castle Rock
Financial & listing details
- Lease term: Contact For Details
Price history
| Date | Event | Price |
|---|---|---|
| 10/22/2025 | Listed for rent | $2,350-6%$2/sqft |
Source: Zillow Rentals | ||
| 11/18/2020 | Listing removed | $2,500$2/sqft |
Source: For Rent By Owner Inc #9948873 | ||
| 11/3/2020 | Sold | $350,000+85.2%$233/sqft |
Source: Public Record | ||
| 10/23/2020 | Listed for rent | $2,500+108.3%$2/sqft |
Source: For Rent By Owner Inc #9948873 | ||
| 11/19/2012 | Listing removed | $1,200$1/sqft |
Source: ForRentByOwner.com | ||

