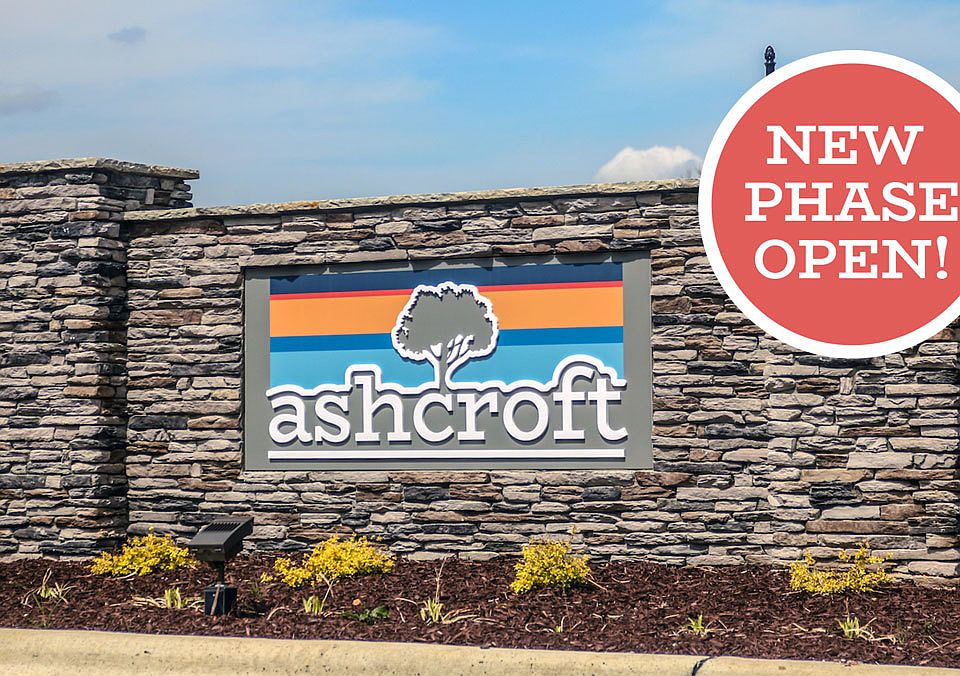Don't miss this beautiful end unit townhome in Clayton's Ashcroft community! Open, spacious living area features a beautiful kitchen with large island, tile backsplash and stainless steel appliances. Gorgeous main suite with walk in closet, double vanities and 5ft shower. Upstairs also includes a loft area and 2 additional bedrooms each with their own walk in closet! Enjoy pools, gyms & golf with your FSC Membership! Photos of similar homes and cut sheets are for representation only and may include options, upgrades or elevations not included in this home.
New construction
Special offer
$275,000
112 S Mistflower St, Clayton, NC 27520
3beds
1,615sqft
Townhouse, Residential
Built in 2025
2,613.6 Square Feet Lot
$275,000 Zestimate®
$170/sqft
$168/mo HOA
What's special
End unit townhomeLoft areaGorgeous main suiteTile backsplashWalk in closetDouble vanitiesStainless steel appliances
- 93 days |
- 292 |
- 32 |
Likely to sell faster than
Zillow last checked: 7 hours ago
Listing updated: October 20, 2025 at 04:03am
Listed by:
Jaclyn Smith 919-813-0123,
HomeTowne Realty,
G.L. Woodard 919-291-4960,
HomeTowne Realty
Source: Doorify MLS,MLS#: 10110821
Travel times
Schedule tour
Open houses
Facts & features
Interior
Bedrooms & bathrooms
- Bedrooms: 3
- Bathrooms: 3
- Full bathrooms: 2
- 1/2 bathrooms: 1
Heating
- Electric, Heat Pump, Zoned
Cooling
- Central Air, Zoned
Appliances
- Included: Dishwasher, Electric Range, Electric Water Heater, Microwave, Plumbed For Ice Maker, Self Cleaning Oven
- Laundry: Electric Dryer Hookup, In Hall, Laundry Closet, Upper Level
Features
- Bathtub/Shower Combination, Ceiling Fan(s), Eat-in Kitchen, Entrance Foyer, Granite Counters, High Ceilings, Kitchen Island, Kitchen/Dining Room Combination, Pantry, Shower Only, Smooth Ceilings, Walk-In Closet(s)
- Flooring: Carpet, Laminate
- Has fireplace: No
- Common walls with other units/homes: 1 Common Wall
Interior area
- Total structure area: 1,615
- Total interior livable area: 1,615 sqft
- Finished area above ground: 1,615
- Finished area below ground: 0
Property
Parking
- Total spaces: 2
- Parking features: Attached, Concrete, Driveway, Garage, Garage Door Opener, Garage Faces Front
- Attached garage spaces: 1
Features
- Levels: Two
- Stories: 2
- Patio & porch: Covered, Porch
- Exterior features: Rain Gutters
- Pool features: Association, Community, Swimming Pool Com/Fee
- Has view: Yes
Lot
- Size: 2,613.6 Square Feet
- Features: Corner Lot, Landscaped, Open Lot
Details
- Parcel number: 05H02029I
- Zoning: RES
- Special conditions: Standard
Construction
Type & style
- Home type: Townhouse
- Architectural style: Craftsman, Traditional
- Property subtype: Townhouse, Residential
- Attached to another structure: Yes
Materials
- Board & Batten Siding, Brick, Vinyl Siding
- Foundation: Slab
- Roof: Shingle
Condition
- New construction: Yes
- Year built: 2025
- Major remodel year: 2025
Details
- Builder name: RiverWILD Homes
Utilities & green energy
- Sewer: Public Sewer
- Water: Public
Community & HOA
Community
- Subdivision: Ashcroft
HOA
- Has HOA: Yes
- Amenities included: Clubhouse, Fitness Center, Golf Course, Indoor Pool, Pool
- Services included: Unknown
- HOA fee: $168 monthly
Location
- Region: Clayton
Financial & listing details
- Price per square foot: $170/sqft
- Date on market: 7/22/2025
About the community
PoolGolfCourseTrailsClubhouse
What if I told you new homes are available priced in the low to mid $300's and you could be living mere minutes from the heart of vibrant Downtown Clayton? That's what you get with Ashcroft! This amenity-rich new home community is a one-of-a-kind neighborhood with a highly sought-after lifestyle. Gorgeous craftsman new-construction homes, combined with an ultra-convenient location are just a stone's throw from US-70. Come explore everything Ashcroft has to offer.
GO WILD for a Rate as Low as 3.99%!
For a limited time, our builder partners are offering a rate as low as 3.99% when you use their preferred lender. Go under contract for ONLY $1000 due diligence! Conditions apply.Source: RiverWILD Homes

