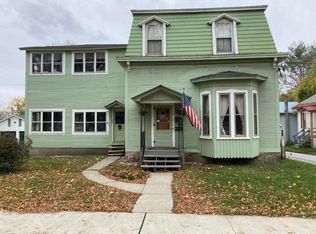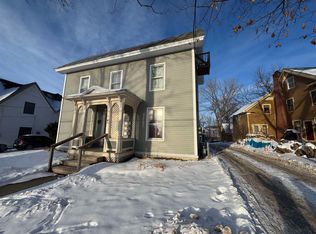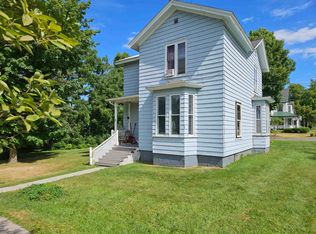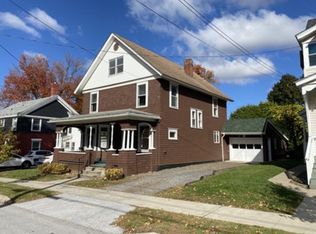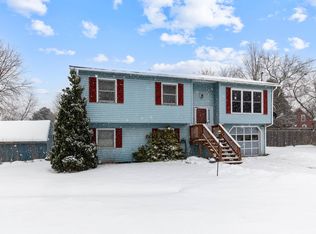3 unit apartment building with off-street parking. This building has two 2 br units and a 1 Br unit. Each unit has an enclosed porch and the two first level units have 9 ft ceilings. The numbers on this building are strong this could be a great opportunity for an owner occupied option. This building is turnkey renting and ready to go. Two of the units are vacant and ready for you or your choice of tenants while the other unit is occupied. The building has a full basement and laundry hookups in the basement with community access options. A coin op laundry could be added for additional income. The back yard has ample parking and a shed. Come take a look and make this your home or jump into investing in property.
Active
Listed by:
Shawn Cheney,
EXP Realty Cell:802-782-0400
Price cut: $10K (12/13)
$365,000
112 South Main Street, St. Albans City, VT 05478
5beds
3,122sqft
Est.:
Multi Family
Built in 1890
-- sqft lot
$361,800 Zestimate®
$117/sqft
$-- HOA
What's special
Enclosed porchFull basementLaundry hookupsAmple parkingOff-street parking
- 372 days |
- 525 |
- 22 |
Zillow last checked: 8 hours ago
Listing updated: December 13, 2025 at 05:39am
Listed by:
Shawn Cheney,
EXP Realty Cell:802-782-0400
Source: PrimeMLS,MLS#: 5025296
Tour with a local agent
Facts & features
Interior
Bedrooms & bathrooms
- Bedrooms: 5
- Bathrooms: 3
- Full bathrooms: 3
Heating
- Natural Gas, Baseboard, Hot Water
Cooling
- None
Appliances
- Included: Water Heater off Boiler
Features
- Flooring: Carpet, Laminate, Vinyl
- Basement: Unfinished,Interior Entry
Interior area
- Total structure area: 4,347
- Total interior livable area: 3,122 sqft
- Finished area above ground: 3,122
- Finished area below ground: 0
Property
Parking
- Parking features: Crushed Stone, Driveway, Off Site, Off Street
- Has uncovered spaces: Yes
Features
- Levels: Two
- Patio & porch: Enclosed Porch
- Exterior features: Shed
- Frontage length: Road frontage: 75
Lot
- Size: 10,454.4 Square Feet
- Features: City Lot, Corner Lot
Details
- Parcel number: 54917300190
- Zoning description: Residential
Construction
Type & style
- Home type: MultiFamily
- Property subtype: Multi Family
Materials
- Wood Frame
- Foundation: Stone
- Roof: Metal,Architectural Shingle
Condition
- New construction: No
- Year built: 1890
Utilities & green energy
- Electric: Circuit Breakers, Fuses
- Sewer: Public Sewer
- Water: Public
- Utilities for property: Cable at Site
Community & HOA
Location
- Region: Saint Albans
Financial & listing details
- Price per square foot: $117/sqft
- Tax assessed value: $183,000
- Annual tax amount: $5,995
- Date on market: 12/28/2024
- Road surface type: Paved
Estimated market value
$361,800
$344,000 - $380,000
$1,939/mo
Price history
Price history
| Date | Event | Price |
|---|---|---|
| 12/29/2025 | Listed for rent | $1,725$1/sqft |
Source: Zillow Rentals Report a problem | ||
| 12/13/2025 | Price change | $365,000-2.7%$117/sqft |
Source: | ||
| 9/4/2025 | Listed for sale | $375,000$120/sqft |
Source: | ||
| 9/2/2025 | Contingent | $375,000$120/sqft |
Source: | ||
| 8/26/2025 | Listed for sale | $375,000$120/sqft |
Source: | ||
Public tax history
Public tax history
| Year | Property taxes | Tax assessment |
|---|---|---|
| 2024 | -- | $183,000 |
| 2023 | -- | $183,000 |
| 2022 | -- | $183,000 |
Find assessor info on the county website
BuyAbility℠ payment
Est. payment
$1,996/mo
Principal & interest
$1415
Property taxes
$453
Home insurance
$128
Climate risks
Neighborhood: 05478
Nearby schools
GreatSchools rating
- 3/10St. Albans City Elementary SchoolGrades: PK-8Distance: 1 mi
- 5/10Bellows Free Academy Uhsd #48Grades: 9-12Distance: 0.2 mi
Schools provided by the listing agent
- Elementary: St Albans City School
- Middle: St. Albans City School
- High: Bellows Free Academy
- District: Maple Run USD
Source: PrimeMLS. This data may not be complete. We recommend contacting the local school district to confirm school assignments for this home.
- Loading
- Loading
