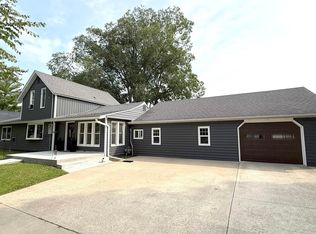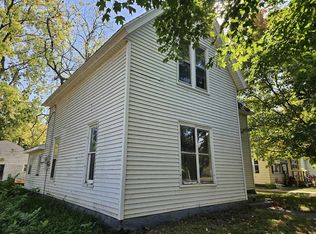Stop Paying Rent And Start Building Equity. This Home Has A Large Kitchen With Beautiful Cabinets Looking Out Over The Back Yard And Paver Patio. The Living Room Has Plenty Of Room For All Your Friends And Family For Get-Togethers Or Enjoy Holiday Meals In The Separate Dining Room. This Home Has One Level Living With All Amenities On The Main Level, Has Hardwood Floors And High 9 Foot Ceilings. Heated And Insulated Garage For Your Vehicle And A 2nd Garage For Your Yard Equipment, Toys Or Workshop. Centrally Located To Downtown, Library, Aquatic Center And Public Boat Ramp. Greene Is Home To One Of Iowa's Longest Navigable Rivers In The State; 8 Miles Of Fishing, Water Sports And Recreational Boating.
This property is off market, which means it's not currently listed for sale or rent on Zillow. This may be different from what's available on other websites or public sources.


