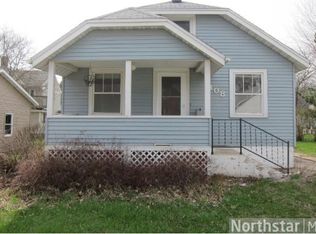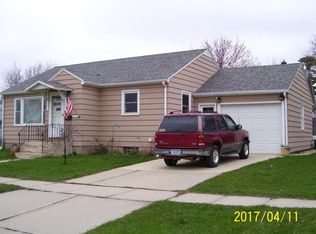Closed
$212,000
112 S Hudson Ave, Spring Valley, MN 55975
4beds
2,362sqft
Single Family Residence
Built in 1887
6,098.4 Square Feet Lot
$221,500 Zestimate®
$90/sqft
$1,637 Estimated rent
Home value
$221,500
$208,000 - $235,000
$1,637/mo
Zestimate® history
Loading...
Owner options
Explore your selling options
What's special
Start packing your boxes and get ready for your new home in Beautiful Spring Valley , MN. Large Front covered porch greets you when you enter this Exceptionally well kept two story with main floor living with 3 nice size bedrooms plus bonus room (no closet) on 2nd floor for a possible total of 5 bedrooms. Large kitchen which has recently had a makeover including all new appliances, flooring, trim, sink, faucet, painted cabinets and New Backsplash. Breakfast Bar for those early morning meetings at home or getting the kids fed and off to the bus. Formal and informal dining or bonus/flex room, living room with lots of room for movie night and main floor bedroom for early night turn ins. Both bathrooms have been updated with flooring, fixtures and lighting, 2nd floor bathroom has dual shower heads. New Washer/Dryer to stay with the house. Newer Furnace. Recently New Concrete driveway to replace gravel driveway, fenced yard with deck. Welcome Home!
Zillow last checked: 8 hours ago
Listing updated: May 06, 2025 at 09:20am
Listed by:
Melanie J Schmidt 507-259-8836,
Re/Max Results,
Christopher Schmidt 507-218-6254
Bought with:
Kristina Wheeler
Keller Williams Premier Realty
Source: NorthstarMLS as distributed by MLS GRID,MLS#: 6347021
Facts & features
Interior
Bedrooms & bathrooms
- Bedrooms: 4
- Bathrooms: 2
- Full bathrooms: 1
- 1/2 bathrooms: 1
Bedroom 1
- Level: Main
- Area: 126.36 Square Feet
- Dimensions: 11.7x10.8
Bedroom 2
- Level: Upper
- Area: 186.96 Square Feet
- Dimensions: 15.2x12.3
Bedroom 3
- Level: Upper
- Area: 117.18 Square Feet
- Dimensions: 9.3x12.6
Bedroom 4
- Level: Main
- Area: 171 Square Feet
- Dimensions: 15x11.4
Bonus room
- Level: Upper
- Area: 115.32 Square Feet
- Dimensions: 9.3x12.4
Den
- Level: Main
- Area: 117 Square Feet
- Dimensions: 9x13
Dining room
- Level: Main
- Area: 195.3 Square Feet
- Dimensions: 15.5x12.6
Foyer
- Area: 55 Square Feet
- Dimensions: 5x11
Kitchen
- Level: Upper
- Area: 174 Square Feet
- Dimensions: 15x11.6
Living room
- Level: Main
- Area: 180 Square Feet
- Dimensions: 15x12
Heating
- Forced Air
Cooling
- Central Air
Appliances
- Included: Dishwasher, Dryer, Gas Water Heater, Microwave, Range, Refrigerator, Stainless Steel Appliance(s), Washer
Features
- Basement: Unfinished
- Has fireplace: No
Interior area
- Total structure area: 2,362
- Total interior livable area: 2,362 sqft
- Finished area above ground: 2,106
- Finished area below ground: 0
Property
Parking
- Total spaces: 2
- Parking features: Attached, Concrete, Garage Door Opener, Heated Garage
- Attached garage spaces: 2
- Has uncovered spaces: Yes
Accessibility
- Accessibility features: None
Features
- Levels: One and One Half
- Stories: 1
- Patio & porch: Covered, Deck, Porch
- Fencing: Full,Wood
Lot
- Size: 6,098 sqft
- Dimensions: 72 x 82
- Features: Irregular Lot, Many Trees
Details
- Foundation area: 256
- Parcel number: 360257000
- Zoning description: Residential-Single Family
Construction
Type & style
- Home type: SingleFamily
- Property subtype: Single Family Residence
Materials
- Vinyl Siding, Frame
- Foundation: Stone
- Roof: Asphalt
Condition
- Age of Property: 138
- New construction: No
- Year built: 1887
Utilities & green energy
- Electric: Circuit Breakers, 100 Amp Service
- Gas: Natural Gas
- Sewer: City Sewer/Connected
- Water: City Water/Connected
Community & neighborhood
Location
- Region: Spring Valley
- Subdivision: Spring Valley Original
HOA & financial
HOA
- Has HOA: No
Other
Other facts
- Road surface type: Paved
Price history
| Date | Event | Price |
|---|---|---|
| 4/28/2023 | Sold | $212,000+11.6%$90/sqft |
Source: | ||
| 4/1/2023 | Pending sale | $189,900$80/sqft |
Source: | ||
| 3/31/2023 | Listed for sale | $189,900+102%$80/sqft |
Source: | ||
| 6/17/2016 | Sold | $94,000-6%$40/sqft |
Source: | ||
| 12/2/2015 | Price change | $100,000-4.7%$42/sqft |
Source: RE/MAX Select Properties #4065182 Report a problem | ||
Public tax history
| Year | Property taxes | Tax assessment |
|---|---|---|
| 2024 | $2,112 -14.2% | $139,622 +6.7% |
| 2023 | $2,462 +18.1% | $130,800 -28.8% |
| 2022 | $2,084 +17.6% | $183,700 +26.4% |
Find assessor info on the county website
Neighborhood: 55975
Nearby schools
GreatSchools rating
- 8/10Kingsland Elementary SchoolGrades: PK-6Distance: 0.8 mi
- 6/10Kingsland Senior High SchoolGrades: 7-12Distance: 0.8 mi
Get a cash offer in 3 minutes
Find out how much your home could sell for in as little as 3 minutes with a no-obligation cash offer.
Estimated market value$221,500
Get a cash offer in 3 minutes
Find out how much your home could sell for in as little as 3 minutes with a no-obligation cash offer.
Estimated market value
$221,500

