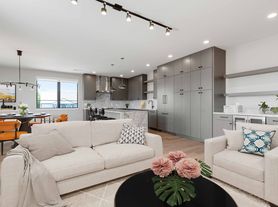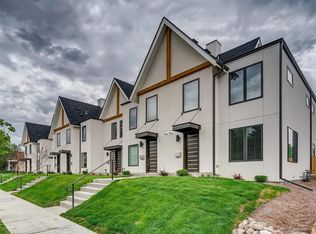Executive Row Home for Rent in the Heart of Cherry Creek, Livable floor plan with 4 Bedrooms and 4 & 1/2 Bathrooms, 2 Bedroom suites on upper level, Upper 3rd floor Master Suite with Great functionality for in-law or nanny's suite, Expansive great room with Higher ceiling and Fireplace, Fenced in backyard All rooms are large and boast attached full bathrooms, The main level features a great room with stone fireplace, gourmet kitchen includes nook, high-end appliances, White Cabinets, Dining area, 1/2 bath, The upper level offers 2 beds with full bathrooms, The finished basement features a Bedroom with attached full bathroom and mechanical/storage room. The grounds include a professionally landscaped yard with 2 car detached garage with alley access. Master Bath Jacuzzi, wet Bar, 2nd Floor Laundry, Media room in Basement, Upgraded Karastan Plush Carpet, Oak Hardwood w/ Inlays, Vaulted Ceilings, A/C, Wired for cable, Internet, Security, 2 Car Garage with Remotes, Off Street Parking
Townhouse for rent
$5,995/mo
112 S Garfield St, Denver, CO 80209
4beds
3,400sqft
Price may not include required fees and charges.
Townhouse
Available now
Dogs OK
Central air
In unit laundry
4 Parking spaces parking
Natural gas, forced air
What's special
Fenced in backyardMedia room in basementUpgraded karastan plush carpetProfessionally landscaped yardVaulted ceilingsWet barExpansive great room
- 8 days |
- -- |
- -- |
Travel times
Zillow can help you save for your dream home
With a 6% savings match, a first-time homebuyer savings account is designed to help you reach your down payment goals faster.
Offer exclusive to Foyer+; Terms apply. Details on landing page.
Facts & features
Interior
Bedrooms & bathrooms
- Bedrooms: 4
- Bathrooms: 5
- Full bathrooms: 4
- 1/2 bathrooms: 1
Heating
- Natural Gas, Forced Air
Cooling
- Central Air
Appliances
- Included: Dishwasher, Disposal, Double Oven, Dryer, Refrigerator, Stove, Washer
- Laundry: In Unit
Features
- Eat-in Kitchen, Granite Counters, Smoke Free, Walk-In Closet(s), Wired for Data
- Flooring: Carpet, Wood
- Has basement: Yes
Interior area
- Total interior livable area: 3,400 sqft
Property
Parking
- Total spaces: 4
- Parking features: Off Street, Covered
- Details: Contact manager
Features
- Exterior features: , Architecture Style: Contemporary, Detached Parking, Eat-in Kitchen, Flooring: Wood, Front Porch, Granite Counters, Heating system: Forced Air, Heating: Gas, Off Street, Pets - Breed Restrictions, Dogs OK, Number Limit, Size Limit, Yes, Smoke Free, Walk-In Closet(s), Wired for Data
Details
- Parcel number: 0512519002000
Construction
Type & style
- Home type: Townhouse
- Architectural style: Contemporary
- Property subtype: Townhouse
Condition
- Year built: 2002
Building
Management
- Pets allowed: Yes
Community & HOA
Location
- Region: Denver
Financial & listing details
- Lease term: 12 Months
Price history
| Date | Event | Price |
|---|---|---|
| 10/20/2025 | Price change | $5,995-4.1%$2/sqft |
Source: REcolorado #7174702 | ||
| 9/19/2025 | Price change | $6,250-3.8%$2/sqft |
Source: REcolorado #7174702 | ||
| 8/26/2025 | Listed for rent | $6,500+12.1%$2/sqft |
Source: REcolorado #7174702 | ||
| 6/15/2022 | Listing removed | -- |
Source: Zillow Rental Manager | ||
| 6/4/2022 | Price change | $5,800-9.4%$2/sqft |
Source: Zillow Rental Manager | ||

