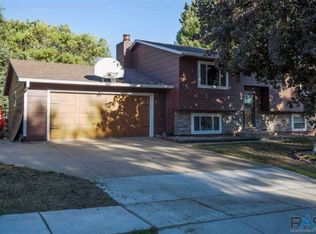Hard to find Ranch home in Brandon with 4 bedrooms! 3 bedrooms all on the main floor! Large open kitchen with plenty of cabinet and counter space! Kitchen is open to the dining area - with sliding doors to the backyard! Flooring has been updated in 2 of the bedrooms and the kitchen! The living room has a great picture window - great for relaxing in your new home! The lower level had a great updated family room - as well as a play room (or office) to keep all of the toys out of the family room! The lower level bedroom is BIG and can also be used as a master bedroom! So many possibilities with this home's layout! The great sized backyard is fully fenced in! And 2 stall garage with dog kennel! Even has a radon mitigation system already installed!
This property is off market, which means it's not currently listed for sale or rent on Zillow. This may be different from what's available on other websites or public sources.

