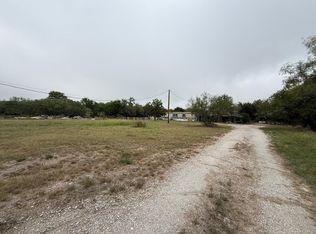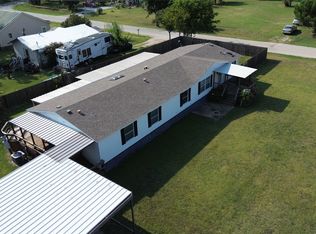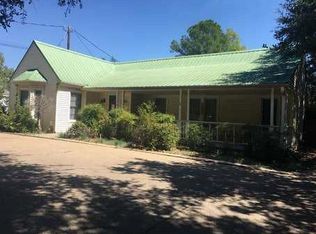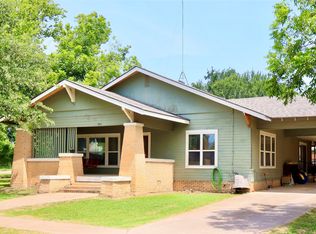Here is your chance to own and revive a piece of legendary history! This historical building in Ranger Texas is full of possibilities. It opened as the Lone Star Theatre in 1920 and by 1941 it had been renamed Columbia Theatre. It was operated by Paramount Pictures Inc. Up the lighted stairs has 3 bedrooms, 2 full baths, living, dining and kitchen with electric fireplace and a balcony overlooking the courtyard below. The courtyard has a full service bar, stage and area seating. A catwalk to a sitting or lounging area that overlooks the expansive theater area also below. This place could make an amazingly unique home or has unlimited business opportunity. On one side of the main floor is a wraparound bar and pool tables, on the adjacent side, the grand theater room with stage and stage lighting. The theater room has plenty of room for theater or table seating and equipped with a commercial kitchen. The corner lot provides plenty of off-street parking or room for expansion. The sky is the limit with this property. Come check it out!
Under contract
Price cut: $50K (11/10)
$250,000
112 S Austin St, Ranger, TX 76470
3beds
3,872sqft
Est.:
Apartment, Single Family Residence
Built in 1920
-- sqft lot
$-- Zestimate®
$65/sqft
$-- HOA
What's special
Electric fireplacePlenty of off-street parkingBalcony overlooking the courtyardCommercial kitchenExpansive theater areaCorner lotPool tables
- 327 days |
- 380 |
- 16 |
Zillow last checked: 8 hours ago
Listing updated: February 03, 2026 at 01:52pm
Listed by:
Mark Degano 0749433 254-459-0889,
South Gate Realty, LLC 254-459-0519,
Lynn Degano 0833243,
South Gate Realty, LLC
Source: NTREIS,MLS#: 20873917
Facts & features
Interior
Bedrooms & bathrooms
- Bedrooms: 3
- Bathrooms: 2
- Full bathrooms: 2
Primary bedroom
- Features: Ceiling Fan(s), Walk-In Closet(s)
- Level: Second
- Dimensions: 12 x 10
Bedroom
- Features: Ceiling Fan(s), Walk-In Closet(s)
- Level: Second
- Dimensions: 9 x 12
Bedroom
- Features: Cedar Closet(s), Walk-In Closet(s)
- Level: Second
- Dimensions: 15 x 9
Primary bathroom
- Features: Granite Counters, Garden Tub/Roman Tub, Separate Shower
- Level: Second
- Dimensions: 9 x 10
Other
- Features: Granite Counters, Separate Shower
- Level: Second
- Dimensions: 9 x 9
Kitchen
- Features: Breakfast Bar, Built-in Features, Eat-in Kitchen, Granite Counters, Kitchen Island
- Level: Second
- Dimensions: 10 x 13
Laundry
- Features: Closet
- Level: Second
- Dimensions: 5 x 6
Living room
- Features: Ceiling Fan(s)
- Level: Second
- Dimensions: 13 x 18
Heating
- Central
Cooling
- Central Air
Appliances
- Included: Electric Cooktop, Electric Oven, Gas Water Heater, Microwave
- Laundry: Laundry in Utility Room
Features
- Eat-in Kitchen, Granite Counters, High Speed Internet, Kitchen Island, Open Floorplan, Cable TV
- Has basement: No
- Number of fireplaces: 1
- Fireplace features: Electric
Interior area
- Total interior livable area: 3,872 sqft
Video & virtual tour
Property
Parking
- Parking features: Common, Direct Access, Deeded, On Site, Off Street, Parking Lot, Parking Pad, On Street
- Has uncovered spaces: Yes
Features
- Levels: Two
- Stories: 2
- Patio & porch: Balcony, Covered
- Exterior features: Awning(s), Balcony, Barbecue, Courtyard, Outdoor Living Area
- Pool features: None
- Fencing: Chain Link
Lot
- Size: 0.36 Acres
Details
- Parcel number: 0054054
Construction
Type & style
- Home type: Apartment
- Property subtype: Apartment, Single Family Residence
- Attached to another structure: Yes
Materials
- Brick, Block, Concrete, Plaster, Rock, Stone, Stucco
- Foundation: Slab
- Roof: Flat
Condition
- Year built: 1920
Utilities & green energy
- Sewer: Public Sewer
- Water: Public
- Utilities for property: Electricity Available, Natural Gas Available, Sewer Available, Water Available, Cable Available
Community & HOA
Community
- Security: Security System Owned, Security System
- Subdivision: Ot Ranger
HOA
- Has HOA: No
Location
- Region: Ranger
Financial & listing details
- Price per square foot: $65/sqft
- Tax assessed value: $241,040
- Date on market: 3/18/2025
- Cumulative days on market: 327 days
- Listing terms: Cash,Conventional
- Exclusions: Personal Property
- Electric utility on property: Yes
Estimated market value
Not available
Estimated sales range
Not available
$1,368/mo
Price history
Price history
| Date | Event | Price |
|---|---|---|
| 2/4/2026 | Contingent | $250,000$65/sqft |
Source: NTREIS #20873917 Report a problem | ||
| 11/10/2025 | Price change | $250,000-16.7%$65/sqft |
Source: NTREIS #20873917 Report a problem | ||
| 5/16/2025 | Price change | $299,999-20%$77/sqft |
Source: NTREIS #20873917 Report a problem | ||
| 3/18/2025 | Listed for sale | $375,000$97/sqft |
Source: NTREIS #20873917 Report a problem | ||
Public tax history
Public tax history
| Year | Property taxes | Tax assessment |
|---|---|---|
| 2025 | -- | $241,040 +9.4% |
| 2024 | -- | $220,400 |
| 2023 | -- | $220,400 -0.4% |
Find assessor info on the county website
BuyAbility℠ payment
Est. payment
$1,536/mo
Principal & interest
$1200
Property taxes
$248
Home insurance
$88
Climate risks
Neighborhood: 76470
Nearby schools
GreatSchools rating
- 2/10Ranger Elementary SchoolGrades: PK-5Distance: 1.8 mi
- 3/10Ranger Middle SchoolGrades: 6-8Distance: 1.8 mi
- 3/10Ranger High SchoolGrades: 9-12Distance: 1.8 mi
Schools provided by the listing agent
- Elementary: Ranger
- Middle: Ranger
- High: Ranger
- District: Ranger ISD
Source: NTREIS. This data may not be complete. We recommend contacting the local school district to confirm school assignments for this home.
- Loading



