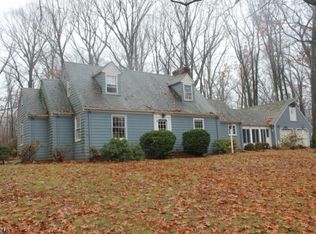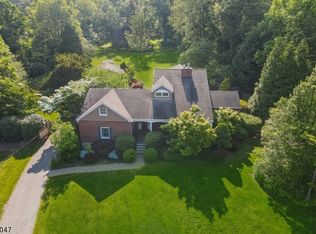A dream property! 3 bedroom 2 full bath brick Ranch located on a 2 acre beautiful level lot in a highly desirable neighborhood.Greenhouse,wood floors,central air. Huge basement with many large rooms. Gas to house for conversion. Close to both elementary and high school and major highways. Fantastic location! Square footage per njactb.
This property is off market, which means it's not currently listed for sale or rent on Zillow. This may be different from what's available on other websites or public sources.

