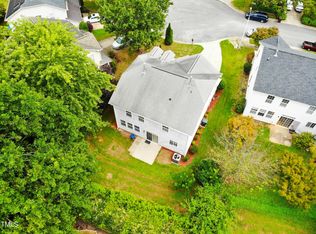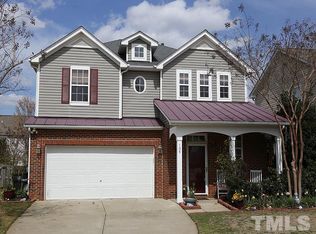Welcome to 112 Ryder Cup, a gorgeous residence nestled in the highly sought-after Eagle Ridge Golf Community of Raleigh. This inviting home boasts an open floor plan, creating a bright and airy atmosphere. This home is packed with updates and features like paint & LVP flooring throughout. Enjoy cooking in the kitchen with all new stainless steal appliances or relax out back under covered back patio overlooking the great back yard. The laundry room is located on the second floor with all three bedrooms. The spacious rooms offer ample accommodation, while hidden storage under the staircase provides clever organization solutions. Residents benefit from low HOA fees that include access to golf, tennis, a pool, playground, and a clubhouse, all just a short distance away. Experience the convenience of community amenities right at your doorstep. The many community activities throughout the year make this neighborhood warm and inviting. Don't miss your chance to make this delightful home your own!
This property is off market, which means it's not currently listed for sale or rent on Zillow. This may be different from what's available on other websites or public sources.

