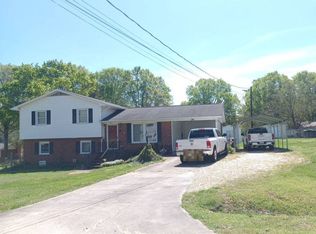Split level home with 2 car carport with storage. Detached 30x40 garage with 1 bedroom apt above.
This property is off market, which means it's not currently listed for sale or rent on Zillow. This may be different from what's available on other websites or public sources.
