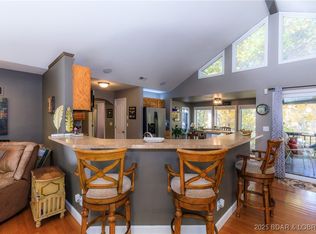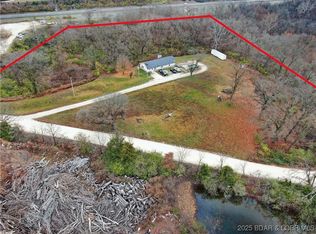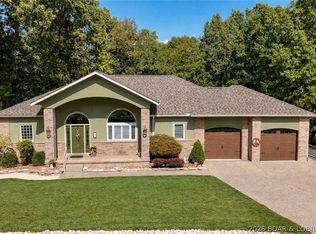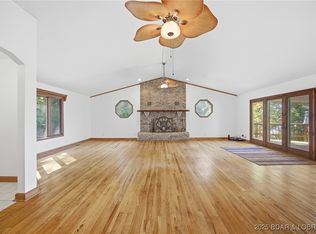Welcome to your slice of country paradise nestled within 12 acres of pure serenity and landscape beauty!. Situated perfectly--only minutes from Highway 54 with easy access to Lake of the Ozarks, Eldon or Jefferson City. Attention to detail is everywhere in this adorable and well cared for farmhouse with 2 fireplaces and custom wood features throughout. Upper level has open living room, dining room, and chef's kitchen with large covered and uncovered porch--perfect spot to enjoy morning coffee or afternoon tea overlooking the beautiful landscaping. Relax in your main level master suite with beautiful soaking tub and make-up vanity. Lower level offers family room with kitchenette and two spacious guest bedrooms with large walk-out patio to the flat back yard perfect for large events. The large detached shop/garage offers tons of space for all of your toys to enjoy the 12 acres of open and wooded land. Additional adjacent 28 acres available if you need more room to roam. Roof on house was replaced in 2024.
For sale
Price cut: $5K (1/27)
$693,900
112 Rush Rd, Eldon, MO 65026
3beds
3,239sqft
Est.:
Farm
Built in 2002
12 Acres Lot
$-- Zestimate®
$214/sqft
$-- HOA
What's special
Main level master suiteDining roomSoaking tubCustom wood featuresFamily room with kitchenetteSpacious guest bedroomsLarge walk-out patio
- 98 days |
- 1,023 |
- 38 |
Zillow last checked: 8 hours ago
Listing updated: February 12, 2026 at 08:25am
Listed by:
THE CONDA DAVIDSON TEAM (866)224-1761,
EXP Realty, LLC
Source: LOBR,MLS#: 3582473 Originating MLS: Bagnell Dam Association Of Realtors
Originating MLS: Bagnell Dam Association Of Realtors
Tour with a local agent
Facts & features
Interior
Bedrooms & bathrooms
- Bedrooms: 3
- Bathrooms: 3
- Full bathrooms: 2
- 1/2 bathrooms: 1
Heating
- Electric, Forced Air
Cooling
- Central Air
Appliances
- Included: Dishwasher, Disposal, Microwave, Plumbed For Ice Maker, Range, Refrigerator, Water Softener Owned, Stove
Features
- Attic, Ceiling Fan(s), Jetted Tub, Vaulted Ceiling(s), Walk-In Closet(s), Walk-In Shower, Wired for Sound
- Flooring: Tile
- Doors: Storm Door(s)
- Basement: Full,Finished,Walk-Out Access
- Number of fireplaces: 2
- Fireplace features: Two, Gas
Interior area
- Total structure area: 3,408
- Total interior livable area: 3,239 sqft
Video & virtual tour
Property
Parking
- Total spaces: 4
- Parking features: Attached, Detached, Electricity, Garage, Garage Door Opener, Heated Garage, Insulated Garage, Workshop in Garage, Water Available
- Attached garage spaces: 4
- Has carport: Yes
Accessibility
- Accessibility features: Low Threshold Shower
Features
- Levels: Two
- Stories: 2
- Patio & porch: Covered, Patio
- Exterior features: Covered Patio, Gravel Driveway, Workshop
Lot
- Size: 12 Acres
- Features: Acreage, Open Lot, Wooded
Details
- Parcel number: 057036000000010000
- Zoning description: Agriculture,Residential
Construction
Type & style
- Home type: SingleFamily
- Architectural style: Two Story
- Property subtype: Farm
Materials
- Stone, Vinyl Siding
- Foundation: Basement, Poured
- Roof: Architectural,Shingle
Condition
- Updated/Remodeled
- Year built: 2002
- Major remodel year: 2024
Utilities & green energy
- Sewer: Lagoon
- Water: Private, Well
Community & HOA
Location
- Region: Eldon
Financial & listing details
- Price per square foot: $214/sqft
- Tax assessed value: $215,070
- Annual tax amount: $2,204
- Date on market: 11/7/2025
- Cumulative days on market: 99 days
- Inclusions: Both sets of kitchen appliances
- Ownership: Fee Simple,
- Road surface type: Gravel
Estimated market value
Not available
Estimated sales range
Not available
Not available
Price history
Price history
| Date | Event | Price |
|---|---|---|
| 1/27/2026 | Price change | $693,900-0.7%$214/sqft |
Source: | ||
| 11/7/2025 | Listed for sale | $698,900$216/sqft |
Source: | ||
| 10/31/2025 | Listing removed | $698,900$216/sqft |
Source: | ||
| 9/19/2025 | Price change | $698,900-0.1%$216/sqft |
Source: | ||
| 8/17/2025 | Price change | $699,900-22.2%$216/sqft |
Source: | ||
Public tax history
Public tax history
| Year | Property taxes | Tax assessment |
|---|---|---|
| 2024 | $1,955 +3.3% | $40,740 |
| 2023 | $1,893 0% | $40,740 |
| 2022 | $1,894 | $40,740 |
Find assessor info on the county website
BuyAbility℠ payment
Est. payment
$3,956/mo
Principal & interest
$3349
Property taxes
$364
Home insurance
$243
Climate risks
Neighborhood: 65026
Nearby schools
GreatSchools rating
- NALeland O. Mills Elementary SchoolGrades: K-2Distance: 7 mi
- 8/10Osage Middle SchoolGrades: 6-8Distance: 8.5 mi
- 7/10Osage High SchoolGrades: 9-12Distance: 8.4 mi
Schools provided by the listing agent
- District: School Of The Osage
Source: LOBR. This data may not be complete. We recommend contacting the local school district to confirm school assignments for this home.
- Loading
- Loading



