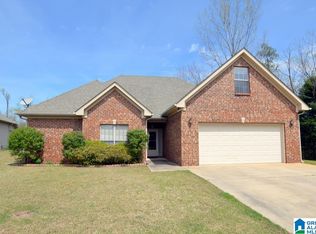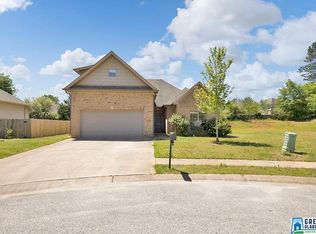Sold for $359,000
$359,000
112 Runnymede, Maylene, AL 35114
4beds
2,099sqft
Single Family Residence
Built in 2006
0.5 Acres Lot
$355,200 Zestimate®
$171/sqft
$2,114 Estimated rent
Home value
$355,200
$337,000 - $373,000
$2,114/mo
Zestimate® history
Loading...
Owner options
Explore your selling options
What's special
Welcome to Your Perfect Retreat! Step into this spacious 4-bedroom, 2-bath gem nestled in a peaceful cul-de-sac. Enjoy the comfort of a private fenced backyard—complete with a covered patio and extra concrete space, ideal for lively gatherings or quiet mornings with coffee. Out front, a thoughtfully added walkway keeps you off the grass while providing a neat and welcoming entry. The 4th bedroom upstairs features its own energy efficience AC unit, closet, and access to a walk-in attic, offering privacy and versatility. Energy efficient ac units installed 2023 Conveniently located in Alabaster minutes away from Helena, Pelham, Montevallo ,Hoover, Riverchase and lots of top rated restaurants and shopping. Zoned for top rated Alabaster City Schools Whether you're hosting a BBQ or enjoying the tranquility of cul-de-sac living, this home has the space, style, and setting to make every day feel like a getaway. More Highlights, Open floor plan and vaulted ceilings, Gas Fire place
Zillow last checked: 8 hours ago
Listing updated: September 02, 2025 at 06:25pm
Listed by:
Dena Parker 973-722-4502,
Keller Williams Metro South
Bought with:
Kim Evans
eXp Realty, LLC Central
Source: GALMLS,MLS#: 21424783
Facts & features
Interior
Bedrooms & bathrooms
- Bedrooms: 4
- Bathrooms: 2
- Full bathrooms: 2
Primary bedroom
- Level: First
Bedroom 1
- Level: First
Primary bathroom
- Level: First
Dining room
- Level: First
Kitchen
- Features: Tile Counters
- Level: First
Living room
- Level: First
Basement
- Area: 0
Heating
- Central, Electric, Heat Pump
Cooling
- Central Air, Electric, Heat Pump
Appliances
- Included: Dishwasher, Disposal, Microwave, Stainless Steel Appliance(s), Stove-Electric, Gas Water Heater
- Laundry: Electric Dryer Hookup, Washer Hookup, Main Level, Laundry Room, Yes
Features
- Recessed Lighting, Cathedral/Vaulted, Crown Molding, Smooth Ceilings, Separate Shower, Walk-In Closet(s)
- Flooring: Carpet, Hardwood, Tile
- Windows: Bay Window(s)
- Attic: Walk-In,Yes
- Number of fireplaces: 1
- Fireplace features: Insert, Tile (FIREPL), Ventless, Great Room, Gas
Interior area
- Total interior livable area: 2,099 sqft
- Finished area above ground: 2,099
- Finished area below ground: 0
Property
Parking
- Total spaces: 2
- Parking features: Attached, Driveway, Parking (MLVL), Garage Faces Front
- Attached garage spaces: 2
- Has uncovered spaces: Yes
Features
- Levels: One
- Stories: 1
- Patio & porch: Covered, Open (PATIO), Patio, Porch
- Pool features: In Ground, Community
- Has spa: Yes
- Spa features: Bath
- Fencing: Fenced
- Has view: Yes
- View description: City
- Waterfront features: No
Lot
- Size: 0.50 Acres
Details
- Parcel number: 232040005045.000
- Special conditions: As Is
Construction
Type & style
- Home type: SingleFamily
- Property subtype: Single Family Residence
Materials
- 1 Side Brick, Vinyl Siding
- Foundation: Slab
Condition
- Year built: 2006
Utilities & green energy
- Water: Public
- Utilities for property: Sewer Connected, Underground Utilities
Community & neighborhood
Security
- Security features: Security System
Location
- Region: Maylene
- Subdivision: Cedar Grove At Sterling Gate
HOA & financial
HOA
- Has HOA: Yes
- HOA fee: $350 annually
- Services included: Maintenance Grounds
Other
Other facts
- Price range: $359K - $359K
Price history
| Date | Event | Price |
|---|---|---|
| 8/28/2025 | Sold | $359,000$171/sqft |
Source: | ||
| 7/25/2025 | Contingent | $359,000$171/sqft |
Source: | ||
| 7/25/2025 | Pending sale | $359,000$171/sqft |
Source: | ||
| 7/12/2025 | Listed for sale | $359,000+2.6%$171/sqft |
Source: | ||
| 5/6/2025 | Listing removed | $350,000$167/sqft |
Source: | ||
Public tax history
| Year | Property taxes | Tax assessment |
|---|---|---|
| 2025 | $1,501 +1.2% | $28,560 +1.1% |
| 2024 | $1,484 +5.1% | $28,240 +5% |
| 2023 | $1,412 +8.6% | $26,900 +8.4% |
Find assessor info on the county website
Neighborhood: 35114
Nearby schools
GreatSchools rating
- 9/10Creek View Elementary SchoolGrades: PK-3Distance: 1.2 mi
- 7/10Thompson Middle SchoolGrades: 6-8Distance: 1.6 mi
- 7/10Thompson High SchoolGrades: 9-12Distance: 1.2 mi
Schools provided by the listing agent
- Elementary: Creek View
- Middle: Thompson
- High: Thompson
Source: GALMLS. This data may not be complete. We recommend contacting the local school district to confirm school assignments for this home.
Get a cash offer in 3 minutes
Find out how much your home could sell for in as little as 3 minutes with a no-obligation cash offer.
Estimated market value$355,200
Get a cash offer in 3 minutes
Find out how much your home could sell for in as little as 3 minutes with a no-obligation cash offer.
Estimated market value
$355,200

