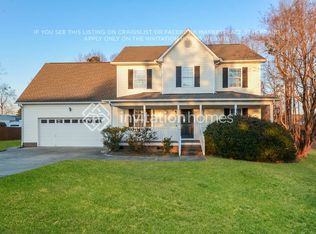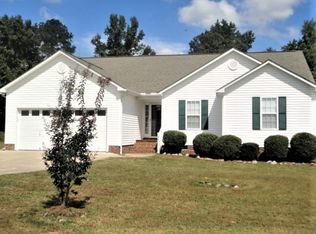Sold for $415,000
$415,000
112 Roping Horn Way, Willow Spring, NC 27592
3beds
2,586sqft
Single Family Residence, Residential
Built in 2005
0.71 Acres Lot
$415,600 Zestimate®
$160/sqft
$2,173 Estimated rent
Home value
$415,600
$391,000 - $441,000
$2,173/mo
Zestimate® history
Loading...
Owner options
Explore your selling options
What's special
You don't want to miss this beautifully renovated home where modern upgrades meet comfortable living! This gem features new flooring throughout, fresh paint, upgraded cabinetry and counter tops in the kitchen and bathrooms, and stylish new fixtures—a true move-in-ready beauty. The main floor boasts a spacious primary suite with a walk-in closet and ensuite bath, a convenient laundry room, and a bright eat-in breakfast nook alongside a formal dining room. The open-concept design seamlessly flows into the family room, making it perfect for gatherings. Step outside to your backyard oasis—a large deck leading to an above-ground salt water pool, all set against a scenic water view. Whether you're entertaining or unwinding, this space is sure to impress! Upstairs, you'll find two bedrooms plus TWO versatile bonus rooms, offering endless possibilities for a home office, playroom, home theater or guest space. Don't miss this stunning home in Willow Springs-Schedule your showing today!
Zillow last checked: 8 hours ago
Listing updated: October 28, 2025 at 12:56am
Listed by:
Chelsea Childers 919-928-2230,
Integra Realty
Bought with:
Van Starling, 235841
HODGE & KITTRELL SOTHEBYS INTE
Source: Doorify MLS,MLS#: 10086166
Facts & features
Interior
Bedrooms & bathrooms
- Bedrooms: 3
- Bathrooms: 3
- Full bathrooms: 2
- 1/2 bathrooms: 1
Heating
- Fireplace(s), Heat Pump
Cooling
- Central Air, Electric
Appliances
- Included: Built-In Range, Dishwasher, Electric Oven, Electric Range, Electric Water Heater, Oven, Stainless Steel Appliance(s)
- Laundry: Laundry Room, Main Level
Features
- Dining L, Eat-in Kitchen, Entrance Foyer, Open Floorplan, Master Downstairs, Quartz Counters, Recessed Lighting, Walk-In Closet(s)
- Flooring: Carpet, Laminate
- Number of fireplaces: 1
- Fireplace features: Family Room, Propane
Interior area
- Total structure area: 2,586
- Total interior livable area: 2,586 sqft
- Finished area above ground: 2,586
- Finished area below ground: 0
Property
Parking
- Total spaces: 6
- Parking features: Attached, Direct Access, Driveway, Garage, Garage Faces Front, Paved
- Attached garage spaces: 2
Features
- Levels: Two
- Stories: 2
- Patio & porch: Covered, Deck, Front Porch
- Pool features: Above Ground, Salt Water
- Fencing: Chain Link, Wrought Iron
- Has view: Yes
- View description: Pond
- Has water view: Yes
- Water view: Pond
- Waterfront features: Pond, Waterfront
- Body of water: Unnamed
Lot
- Size: 0.71 Acres
- Features: Back Yard, Front Yard, Views
Details
- Parcel number: 13E04010S
- Zoning: RAG
- Special conditions: Standard
Construction
Type & style
- Home type: SingleFamily
- Architectural style: Traditional
- Property subtype: Single Family Residence, Residential
Materials
- Vinyl Siding
- Foundation: Permanent
- Roof: Shingle
Condition
- New construction: No
- Year built: 2005
Utilities & green energy
- Sewer: Septic Tank
- Water: Public
- Utilities for property: Cable Available, Electricity Available, Electricity Connected, Septic Available, Septic Connected, Water Available, Water Connected
Community & neighborhood
Community
- Community features: None
Location
- Region: Willow Spring
- Subdivision: Saddle Ridge
Price history
| Date | Event | Price |
|---|---|---|
| 7/15/2025 | Sold | $415,000-2.1%$160/sqft |
Source: | ||
| 6/2/2025 | Pending sale | $423,900$164/sqft |
Source: | ||
| 5/29/2025 | Price change | $423,900-1.4%$164/sqft |
Source: | ||
| 4/29/2025 | Listed for sale | $430,000+109.8%$166/sqft |
Source: | ||
| 5/26/2005 | Sold | $205,000$79/sqft |
Source: Public Record Report a problem | ||
Public tax history
| Year | Property taxes | Tax assessment |
|---|---|---|
| 2025 | $2,691 +26.9% | $423,830 +61.9% |
| 2024 | $2,120 +3.2% | $261,770 |
| 2023 | $2,055 -3.1% | $261,770 |
Find assessor info on the county website
Neighborhood: 27592
Nearby schools
GreatSchools rating
- 8/10Mcgee's Crossroads ElementaryGrades: PK-5Distance: 2 mi
- 9/10McGee's Crossroads Middle SchoolGrades: 6-8Distance: 2 mi
- 4/10West Johnston HighGrades: 9-12Distance: 2.3 mi
Schools provided by the listing agent
- Elementary: Johnston - McGees Crossroads
- Middle: Johnston - McGees Crossroads
- High: Johnston - W Johnston
Source: Doorify MLS. This data may not be complete. We recommend contacting the local school district to confirm school assignments for this home.
Get a cash offer in 3 minutes
Find out how much your home could sell for in as little as 3 minutes with a no-obligation cash offer.
Estimated market value$415,600
Get a cash offer in 3 minutes
Find out how much your home could sell for in as little as 3 minutes with a no-obligation cash offer.
Estimated market value
$415,600

