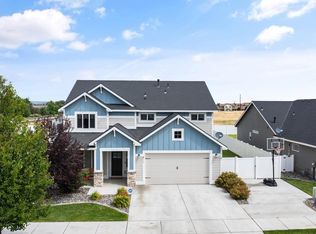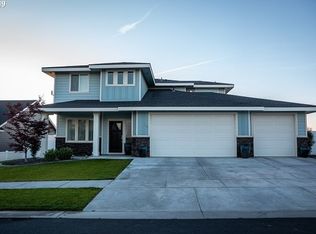Sold for $389,000
$389,000
112 Rome St, Boardman, OR 97818
3beds
3baths
2,127sqft
SingleFamily
Built in 2017
9,543 Square Feet Lot
$425,600 Zestimate®
$183/sqft
$2,597 Estimated rent
Home value
$425,600
$404,000 - $447,000
$2,597/mo
Zestimate® history
Loading...
Owner options
Explore your selling options
What's special
The Jefferson is a single level home with 3 bedrooms and 2.5 bathrooms. Its open layout provides a smooth flow throughout the house. It has a den that can be converted into a 4th bedroom. The 3-car garage provides plenty of room for parking and for storage. for an additional 440 sq ft.
Facts & features
Interior
Bedrooms & bathrooms
- Bedrooms: 3
- Bathrooms: 3
Heating
- Forced air
Cooling
- Central
Features
- High Ceilings, Ceiling Fan(s)
Interior area
- Total interior livable area: 2,127 sqft
Property
Parking
- Parking features: Garage - Attached
Accessibility
- Accessibility features: One Level
Lot
- Size: 9,543 sqft
Details
- Parcel number: 04N2516CB00800
Construction
Type & style
- Home type: SingleFamily
Materials
- Roof: Composition
Condition
- Year built: 2017
Community & neighborhood
Location
- Region: Boardman
HOA & financial
HOA
- Has HOA: Yes
- HOA fee: $200 monthly
Other
Other facts
- Bedroom2Level: Main
- Bedroom3Level: Main
- ExteriorFeatures: Yard, Covered Courtyard
- FuelDescription: Electricity, Gas
- KitchenRoomLevel: Main
- ListingStatus: Pending
- LivingRoomLevel: Main
- AccessibilityYN: Yes
- MasterBedroomLevel: Main
- PropertyCategory: Residential
- ViewYN: Yes
- BasementFoundation: Block, Crawl Space
- Style: Ranch, 1 Story
- View: Territorial
- KitchenAppliances: Tile, Disposal
- WaterDescription: Public
- HOARentIncludes: Landscaping
- HOAYN: Yes
- ExteriorDescription: T-111 Siding
- AdditionalRooms: Mud Room
- InteriorFeatures: High Ceilings, Ceiling Fan(s)
- HOAPaymentFreq: Annually
- AdditionalRoom1Description: Mud Room
- RoofType: Composition
- StandardStatus: Pending
- Warranty: Builder Warranty
- CoolingDescription: Central Air
- AccessibilityFeatures: One Level
Price history
| Date | Event | Price |
|---|---|---|
| 6/30/2023 | Sold | $389,000+39%$183/sqft |
Source: Public Record Report a problem | ||
| 8/29/2018 | Sold | $279,900$132/sqft |
Source: | ||
Public tax history
| Year | Property taxes | Tax assessment |
|---|---|---|
| 2024 | $4,773 +0.3% | $250,660 +3% |
| 2023 | $4,758 +11.1% | $243,360 +3% |
| 2022 | $4,281 -6.2% | $236,280 +3% |
Find assessor info on the county website
Neighborhood: 97818
Nearby schools
GreatSchools rating
- 2/10Windy River Elementary SchoolGrades: 4-6Distance: 0.2 mi
- 2/10Riverside Junior/Senior High SchoolGrades: 7-12Distance: 1.1 mi
- 3/10Sam Boardman Elementary SchoolGrades: K-3Distance: 0.3 mi
Schools provided by the listing agent
- Elementary: Sam Boardman
- Middle: Riverside
- High: Riverside
Source: The MLS. This data may not be complete. We recommend contacting the local school district to confirm school assignments for this home.
Get pre-qualified for a loan
At Zillow Home Loans, we can pre-qualify you in as little as 5 minutes with no impact to your credit score.An equal housing lender. NMLS #10287.

