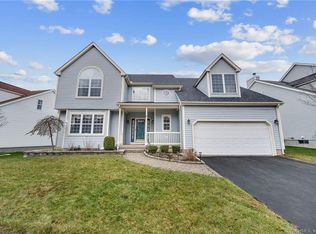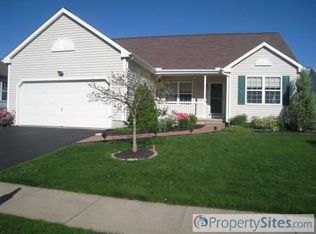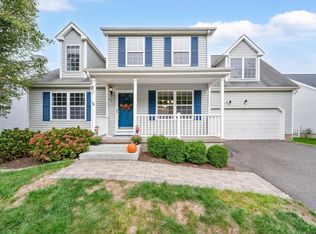Sold for $470,000 on 06/05/25
$470,000
112 Rolling Green, Middletown, CT 06457
4beds
1,923sqft
Single Family Residence
Built in 1999
6,534 Square Feet Lot
$479,000 Zestimate®
$244/sqft
$3,184 Estimated rent
Home value
$479,000
$436,000 - $522,000
$3,184/mo
Zestimate® history
Loading...
Owner options
Explore your selling options
What's special
Welcome to this spacious 4-bedroom, 3-full-bath Cape nestled in a thoughtfully planned neighborhood ideal for evening strolls, dog walking, and nearby walking trails. Located in a vibrant community, this home offers peaceful living with unmatched convenience. Recent updates include a newer roof (2019) and new condenser. Step outside to a large back deck with a motorized awning, perfect for relaxing or entertaining. Enjoy easy access to major highways and all the everyday essentials, plus close proximity to great restaurants, shopping, and entertainment in nearby Middletown. With flexible living space, room to grow, and a community-friendly layout, this property offers the best of both worlds-a quiet retreat in a connected, welcoming neighborhood. HOA fees: $340 annually
Zillow last checked: 8 hours ago
Listing updated: June 05, 2025 at 08:51pm
Listed by:
The Huscher Team at Real Broker CT,
Tanya R. Bottaro 203-687-7194,
Real Broker CT, LLC 855-450-0442
Bought with:
Isabelle Barere, RES.0816834
Coldwell Banker Realty
Source: Smart MLS,MLS#: 24092757
Facts & features
Interior
Bedrooms & bathrooms
- Bedrooms: 4
- Bathrooms: 3
- Full bathrooms: 3
Primary bedroom
- Level: Main
Bedroom
- Level: Upper
Bedroom
- Level: Main
Bedroom
- Level: Upper
Dining room
- Level: Main
Kitchen
- Level: Main
Living room
- Level: Main
Heating
- Hot Water, Natural Gas
Cooling
- Zoned
Appliances
- Included: Oven/Range, Microwave, Refrigerator, Dishwasher, Washer, Dryer, Gas Water Heater, Water Heater
- Laundry: Upper Level
Features
- Open Floorplan, Smart Thermostat
- Doors: Storm Door(s)
- Basement: Full,Unfinished,Sump Pump,Storage Space
- Attic: Access Via Hatch
- Number of fireplaces: 1
Interior area
- Total structure area: 1,923
- Total interior livable area: 1,923 sqft
- Finished area above ground: 1,923
Property
Parking
- Total spaces: 4
- Parking features: Attached, Paved, Off Street, Garage Door Opener
- Attached garage spaces: 2
Features
- Patio & porch: Deck
- Exterior features: Rain Gutters
Lot
- Size: 6,534 sqft
- Features: Wooded, Level
Details
- Parcel number: 2392904
- Zoning: R-1
Construction
Type & style
- Home type: SingleFamily
- Architectural style: Cape Cod
- Property subtype: Single Family Residence
Materials
- Vinyl Siding
- Foundation: Concrete Perimeter
- Roof: Asphalt
Condition
- New construction: No
- Year built: 1999
Utilities & green energy
- Sewer: Public Sewer
- Water: Public
- Utilities for property: Cable Available
Green energy
- Energy efficient items: Thermostat, Doors
Community & neighborhood
Security
- Security features: Security System
Community
- Community features: Near Public Transport, Health Club, Medical Facilities, Public Rec Facilities, Shopping/Mall
Location
- Region: Middletown
- Subdivision: Riverbend
HOA & financial
HOA
- Has HOA: Yes
- HOA fee: $340 annually
- Amenities included: Park, Security
- Services included: Snow Removal
Price history
| Date | Event | Price |
|---|---|---|
| 6/5/2025 | Sold | $470,000+2.2%$244/sqft |
Source: | ||
| 5/7/2025 | Pending sale | $459,900$239/sqft |
Source: | ||
| 5/2/2025 | Listed for sale | $459,900+91.6%$239/sqft |
Source: | ||
| 10/7/2011 | Sold | $240,000-5.5%$125/sqft |
Source: | ||
| 8/25/2011 | Price change | $254,000-4.2%$132/sqft |
Source: INVESTORS REALTY INC #N314280 | ||
Public tax history
| Year | Property taxes | Tax assessment |
|---|---|---|
| 2025 | $9,793 +5.7% | $251,740 |
| 2024 | $9,264 +4.8% | $251,740 |
| 2023 | $8,836 +9.4% | $251,740 +37.1% |
Find assessor info on the county website
Neighborhood: 06457
Nearby schools
GreatSchools rating
- 2/10Lawrence SchoolGrades: K-5Distance: 0.9 mi
- NAKeigwin Middle SchoolGrades: 6Distance: 1.3 mi
- 4/10Middletown High SchoolGrades: 9-12Distance: 1.5 mi
Schools provided by the listing agent
- Elementary: Lawrence
- High: Middletown
Source: Smart MLS. This data may not be complete. We recommend contacting the local school district to confirm school assignments for this home.

Get pre-qualified for a loan
At Zillow Home Loans, we can pre-qualify you in as little as 5 minutes with no impact to your credit score.An equal housing lender. NMLS #10287.
Sell for more on Zillow
Get a free Zillow Showcase℠ listing and you could sell for .
$479,000
2% more+ $9,580
With Zillow Showcase(estimated)
$488,580

