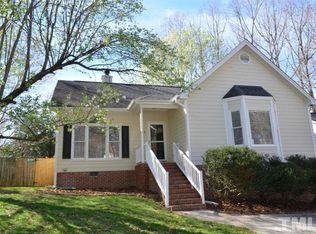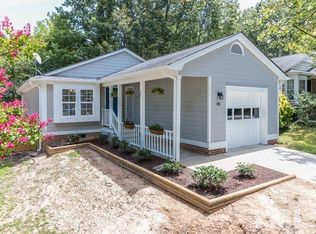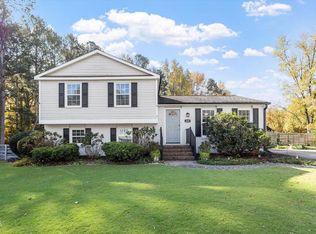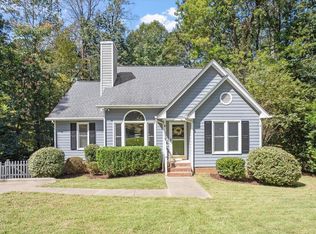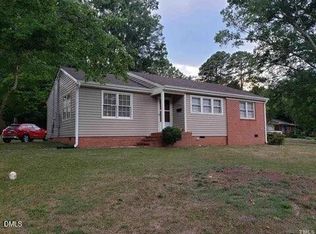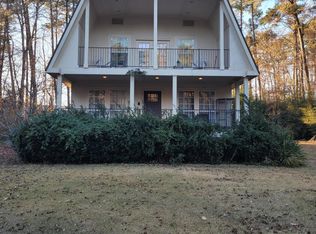Charming Move-In Ready Ranch in Prime Cary Location Beautifully Updated Home with Exceptional Features and Serene Private Backyard Discover this move-in ready ranch-style home in a sought-after Cary neighborhood, blending modern updates with classic charm. With a finished basement offering endless possibilities, this property is ready for you to personalize and make your own. Main Level Living The main floor features three bedrooms and two full bathrooms. Enjoy an open dining area with a bay window that fills the space with natural light and relax in the vaulted family room highlighted by a welcoming wood-burning fireplace for cozy evenings. Versatile Finished Basement The newly carpeted finished basement provides a generous layout suitable for recreation, entertainment, or even a guest suite. It features a kitchenette equipped with a microwave, refrigerator, washer, dryer, and a full bathroom, offering added convenience and flexibility. Functional and Modern Updates • Dual laundry hookups—choose between the basement or main-level kitchen for your laundry needs • Kitchen includes a range with microwave, dishwasher, and a coffee bar for your morning routine • Newly replaced driveway • Tree limbs trimmed from the backyard roofline • Repaired bathroom skylight • Updated landscaping for enhanced curb appeal • Fresh paint throughout and popcorn ceilings removed for a modern look • Brand new 2024 gas pack HVAC system for year-round comfort • New garage door opener and restored deck • Lawn sprinkler system for easy yard maintenance Outdoor Enjoyment and Community Amenities Experience privacy and shade in the fenced backyard, with direct access to a private greenway for walking and biking. The neighborhood also features a playground, basketball court, and a Little Library for community engagement. Unbeatable Location Take advantage of this rare opportunity for peaceful living in the heart of Cary, just minutes from I-40, SAS, RTP, and RDU airport. Don't miss your chance to call this beautifully refreshed home yours! *Some images have been virtually staged to better showcase the true potential of rooms and spaces in the home. Some photos have been virtually rendered.
For sale
$550,000
112 Rock Pointe Ln, Cary, NC 27513
3beds
1,959sqft
Est.:
Single Family Residence, Residential
Built in 1989
7,840.8 Square Feet Lot
$-- Zestimate®
$281/sqft
$28/mo HOA
What's special
Finished basementNewly carpeted finished basementRestored deckNew garage door openerVaulted family roomDual laundry hookupsNewly replaced driveway
- 25 days |
- 1,655 |
- 74 |
Zillow last checked: 8 hours ago
Listing updated: November 25, 2025 at 05:24pm
Listed by:
Kevin Gioia 804-656-5007,
BEYCOME BROKERAGE REALTY LLC
Source: Doorify MLS,MLS#: 10134722
Tour with a local agent
Facts & features
Interior
Bedrooms & bathrooms
- Bedrooms: 3
- Bathrooms: 3
- Full bathrooms: 3
Heating
- Gas Pack
Cooling
- Gas
Features
- Flooring: Bamboo
- Basement: Finished
Interior area
- Total structure area: 1,959
- Total interior livable area: 1,959 sqft
- Finished area above ground: 1,256
- Finished area below ground: 703
Property
Parking
- Total spaces: 1
- Parking features: Garage - Attached
- Attached garage spaces: 1
Features
- Levels: One
- Stories: 1
- Has view: Yes
Lot
- Size: 7,840.8 Square Feet
Details
- Parcel number: 076515743320000 0174589
- Special conditions: Standard
Construction
Type & style
- Home type: SingleFamily
- Architectural style: Ranch
- Property subtype: Single Family Residence, Residential
Materials
- Fiber Cement, Other
- Foundation: Block, Brick/Mortar
- Roof: Asphalt
Condition
- New construction: No
- Year built: 1989
Utilities & green energy
- Sewer: Public Sewer
- Water: Public
Community & HOA
Community
- Subdivision: Beechtree
HOA
- Has HOA: Yes
- Services included: Unknown
- HOA fee: $333 annually
Location
- Region: Cary
Financial & listing details
- Price per square foot: $281/sqft
- Tax assessed value: $379,044
- Annual tax amount: $3,268
- Date on market: 11/24/2025
Estimated market value
Not available
Estimated sales range
Not available
Not available
Price history
Price history
| Date | Event | Price |
|---|---|---|
| 11/24/2025 | Listed for sale | $550,000+39.2%$281/sqft |
Source: | ||
| 9/8/2025 | Sold | $395,000-1%$202/sqft |
Source: | ||
| 8/9/2025 | Pending sale | $399,000$204/sqft |
Source: | ||
| 8/1/2025 | Listed for sale | $399,000+206.9%$204/sqft |
Source: | ||
| 8/3/1998 | Sold | $130,000$66/sqft |
Source: Public Record Report a problem | ||
Public tax history
Public tax history
| Year | Property taxes | Tax assessment |
|---|---|---|
| 2025 | $3,269 +2.2% | $379,044 |
| 2024 | $3,198 +17.3% | $379,044 +40.3% |
| 2023 | $2,726 +3.9% | $270,071 |
Find assessor info on the county website
BuyAbility℠ payment
Est. payment
$3,130/mo
Principal & interest
$2611
Property taxes
$298
Other costs
$221
Climate risks
Neighborhood: Beechtree
Nearby schools
GreatSchools rating
- 6/10Reedy Creek ElementaryGrades: K-5Distance: 0.8 mi
- 8/10Reedy Creek MiddleGrades: 6-8Distance: 0.7 mi
- 7/10Cary HighGrades: 9-12Distance: 3.5 mi
Schools provided by the listing agent
- Elementary: Wake - Reedy Creek
- Middle: Wake - Reedy Creek
- High: Wake - Cary
Source: Doorify MLS. This data may not be complete. We recommend contacting the local school district to confirm school assignments for this home.
- Loading
- Loading
