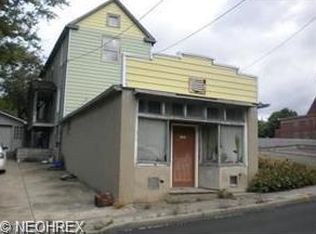Sold for $128,900
$128,900
112 Robinson Rd, Campbell, OH 44405
4beds
--sqft
Single Family Residence
Built in 1922
4,138.2 Square Feet Lot
$138,500 Zestimate®
$--/sqft
$1,271 Estimated rent
Home value
$138,500
$120,000 - $159,000
$1,271/mo
Zestimate® history
Loading...
Owner options
Explore your selling options
What's special
Welcome to this charming family home nestled in the heart of Campbell, offering four bedrooms and two full bathrooms. Recently remodeled with attention to detail, this residence presents a perfect blend of modern comfort and practical living space.
The home's thoughtful layout maximizes functionality while maintaining an open, welcoming atmosphere. The primary bedroom provides a peaceful retreat, while three additional bedrooms offer versatile spaces for family members, home offices, or guest accommodations. The updated bathrooms feature contemporary fixtures and finishes, adding a touch of luxury to daily routines.
Location is a standout feature of this property, with Memorial High School just a short distance away, making morning commutes a breeze for families with teenagers. Outdoor enthusiasts will appreciate the proximity to Bob Cene Park, perfect for weekend recreation and family outings. Essential amenities are conveniently accessible, including Nemenz IGA Stores for your grocery needs.
The recent renovations have breathed new life into this residence, featuring fresh paint, updated fixtures, and modern amenities throughout. The kitchen has been thoughtfully redesigned to accommodate both everyday meal preparation and entertaining guests. Energy-efficient updates help keep utility costs manageable while contributing to a more sustainable living environment. New Asphalt driveway has also been added.
This home represents an excellent value in today's market, offering the perfect combination of space, location, and modern updates. Whether you're a growing family or looking for a comfortable place to call home, this property delivers on all fronts.
Contact us today to schedule your private viewing of this exceptional property. ( Home is virtually staged, furniture is not real)
Zillow last checked: 8 hours ago
Listing updated: June 02, 2025 at 01:44pm
Listing Provided by:
Maureen A Spear maureen@burganrealestate.com509-844-2730,
Burgan Real Estate
Bought with:
Shaena Gonzalez, 2018000696
Keller Williams Chervenic Rlty
Source: MLS Now,MLS#: 5106923 Originating MLS: Akron Cleveland Association of REALTORS
Originating MLS: Akron Cleveland Association of REALTORS
Facts & features
Interior
Bedrooms & bathrooms
- Bedrooms: 4
- Bathrooms: 2
- Full bathrooms: 2
- Main level bathrooms: 1
- Main level bedrooms: 1
Heating
- Baseboard, Electric
Cooling
- None
Appliances
- Included: Dishwasher, Microwave, Range, Refrigerator
- Laundry: In Basement
Features
- Eat-in Kitchen
- Windows: ENERGY STAR Qualified Windows
- Basement: Full
- Has fireplace: No
Property
Parking
- Parking features: Asphalt
Features
- Levels: Two
- Stories: 2
Lot
- Size: 4,138 sqft
Details
- Parcel number: 460070306.000
- Special conditions: Standard
Construction
Type & style
- Home type: SingleFamily
- Architectural style: Conventional
- Property subtype: Single Family Residence
Materials
- Brick
- Foundation: Block
- Roof: Metal
Condition
- Updated/Remodeled
- Year built: 1922
Utilities & green energy
- Sewer: Public Sewer
- Water: Public
Green energy
- Energy efficient items: Appliances, Windows
Community & neighborhood
Location
- Region: Campbell
- Subdivision: East Youngstown Land Co
Other
Other facts
- Listing terms: Cash,Conventional,FHA,VA Loan
Price history
| Date | Event | Price |
|---|---|---|
| 6/2/2025 | Sold | $128,900 |
Source: | ||
| 4/28/2025 | Pending sale | $128,900 |
Source: | ||
| 4/23/2025 | Price change | $128,900-4.5% |
Source: | ||
| 3/20/2025 | Listed for sale | $135,000+575% |
Source: | ||
| 9/27/2024 | Sold | $20,000-32.2% |
Source: Public Record Report a problem | ||
Public tax history
| Year | Property taxes | Tax assessment |
|---|---|---|
| 2024 | $309 +1.2% | $5,710 |
| 2023 | $305 +88% | $5,710 +126.6% |
| 2022 | $162 +6.5% | $2,520 |
Find assessor info on the county website
Neighborhood: 44405
Nearby schools
GreatSchools rating
- 6/10Campbell Elementary SchoolGrades: PK-6Distance: 1.4 mi
- 3/10Memorial High SchoolGrades: 7-12Distance: 0.8 mi
Schools provided by the listing agent
- District: Campbell CSD - 5003
Source: MLS Now. This data may not be complete. We recommend contacting the local school district to confirm school assignments for this home.
Get pre-qualified for a loan
At Zillow Home Loans, we can pre-qualify you in as little as 5 minutes with no impact to your credit score.An equal housing lender. NMLS #10287.
