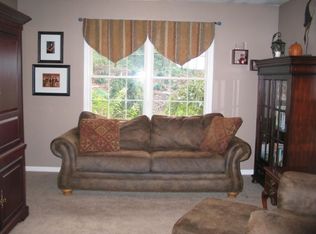Custom built Home!! An open floor plan that allows for the custom wood to shine in this 8000+ sq ft stunning home. From the magnificent landscaping that leads to the front entrance that boasts stamped concrete and stone entrance way, to the new multi level trex deck that surrounds a gunite pool spa pool, this house was built to lavish you. A two story fireplace in the great room and the spa room solarium are just some of the amenities this home boasts! The mahogany structures were constructed on site and custom built. The first floor has living room, dining room, newly updated kitchen with new appliances, great room, office and spa. Second floor flows with master bedroom suite with 2 walk in closets. Stroll past your reading area to find 3 bedrooms, 2 of which have their own full baths. The third floor has an exercise room and sitting area that could be used as additional bedrooms. The basement opens to the beautiful new trex decking and pool.
This property is off market, which means it's not currently listed for sale or rent on Zillow. This may be different from what's available on other websites or public sources.

