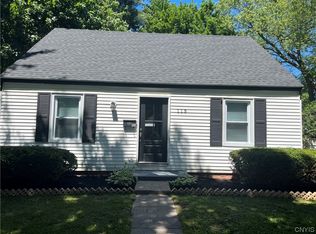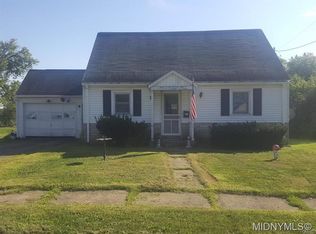Closed
$174,000
112 Riverview Pkwy S, Rome, NY 13440
3beds
1,044sqft
Single Family Residence
Built in 1942
6,098.4 Square Feet Lot
$175,600 Zestimate®
$167/sqft
$1,681 Estimated rent
Home value
$175,600
$151,000 - $204,000
$1,681/mo
Zestimate® history
Loading...
Owner options
Explore your selling options
What's special
VERY CUTE AND TASTEFULLY DECORATED CAPE COD HOME WITH THREE BEDROOMS AND BATH. EAT-IN KITCHEN, LIVING ROOM, FULL BASEMENT WITH LAUNDRY HOOK-UPS, ONE-STALL ATTACHED GARAGE, NICE YARD.
Zillow last checked: 8 hours ago
Listing updated: August 04, 2025 at 10:08am
Listed by:
Fred F. Macchia 315-292-0373,
1st Rome Realty LLC
Bought with:
Lindsay J. Smith, 10401338721
Coldwell Banker Faith Properties R
Source: NYSAMLSs,MLS#: S1561269 Originating MLS: Mohawk Valley
Originating MLS: Mohawk Valley
Facts & features
Interior
Bedrooms & bathrooms
- Bedrooms: 3
- Bathrooms: 1
- Full bathrooms: 1
- Main level bathrooms: 1
- Main level bedrooms: 1
Bedroom 1
- Level: First
Bedroom 1
- Level: First
Bedroom 2
- Level: Second
Bedroom 2
- Level: Second
Bedroom 3
- Level: Second
Bedroom 3
- Level: Second
Kitchen
- Level: First
Kitchen
- Level: First
Living room
- Level: First
Living room
- Level: First
Heating
- Gas, Forced Air
Appliances
- Included: Built-In Range, Built-In Oven, Electric Water Heater, Refrigerator
- Laundry: In Basement
Features
- Eat-in Kitchen, Separate/Formal Living Room, Bedroom on Main Level
- Flooring: Carpet, Hardwood, Varies, Vinyl
- Basement: Full
- Has fireplace: No
Interior area
- Total structure area: 1,044
- Total interior livable area: 1,044 sqft
Property
Parking
- Total spaces: 1
- Parking features: Attached, Garage
- Attached garage spaces: 1
Features
- Exterior features: Blacktop Driveway
Lot
- Size: 6,098 sqft
- Dimensions: 61 x 104
- Features: Residential Lot
Details
- Parcel number: 30130122401700040300000000
- Special conditions: Standard
Construction
Type & style
- Home type: SingleFamily
- Architectural style: Cape Cod
- Property subtype: Single Family Residence
Materials
- Brick
- Foundation: Block
Condition
- Resale
- Year built: 1942
Utilities & green energy
- Sewer: Connected
- Water: Connected, Public
- Utilities for property: Sewer Connected, Water Connected
Community & neighborhood
Location
- Region: Rome
- Subdivision: John C Lynch Sub Sec 3
Other
Other facts
- Listing terms: Cash,Conventional,FHA,VA Loan
Price history
| Date | Event | Price |
|---|---|---|
| 7/31/2025 | Sold | $174,000+9.4%$167/sqft |
Source: | ||
| 6/20/2025 | Pending sale | $159,000$152/sqft |
Source: | ||
| 6/20/2025 | Listing removed | $159,000$152/sqft |
Source: | ||
| 4/10/2025 | Pending sale | $159,000$152/sqft |
Source: | ||
| 4/8/2025 | Listed for sale | $159,000+6%$152/sqft |
Source: | ||
Public tax history
| Year | Property taxes | Tax assessment |
|---|---|---|
| 2024 | -- | $53,200 |
| 2023 | -- | $53,200 |
| 2022 | -- | $53,200 |
Find assessor info on the county website
Neighborhood: 13440
Nearby schools
GreatSchools rating
- NAGeorge R Staley Upper Elementary SchoolGrades: K-6Distance: 0.9 mi
- 5/10Lyndon H Strough Middle SchoolGrades: 7-8Distance: 1.1 mi
- 4/10Rome Free AcademyGrades: 9-12Distance: 1.6 mi
Schools provided by the listing agent
- District: Rome
Source: NYSAMLSs. This data may not be complete. We recommend contacting the local school district to confirm school assignments for this home.

