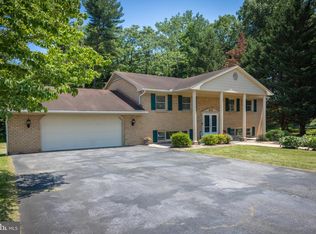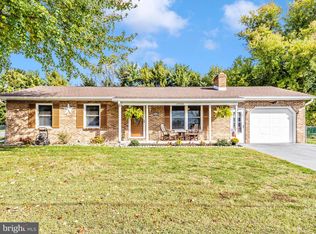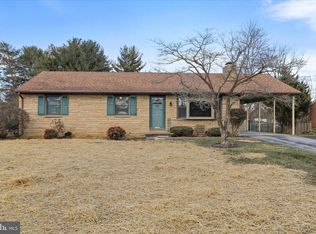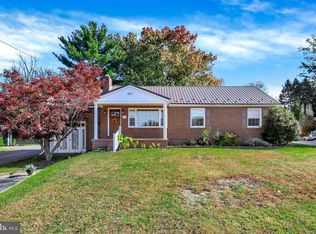Nestled along the serene Potomac River and situated on a spacious 1.27-acre lot, this beautifully renovated 2-bedroom, 2-full-bath rancher offers a perfect blend of comfort and style. Updated in 2025, this home features 1,808 sq.ft. of inviting living space with stunning river views from the family/sunroom filling the space with natural light. Enjoy the durability of LVP and wood flooring throughout. The galley kitchen is equipped with ample cabinetry and countertop space, that seamlessly flows into the dining room. Relax in the cozy living room, complete with a gas-burning fireplace and built-in shelving, or unwind in the additional family room. Step outside to enjoy the front porch deck, the perfect spot to take in the surroundings, or the backyard patio, ideal for outdoor dining and entertaining. New fencing adds privacy and security. Plus, two storage sheds provide additional space for tools, equipment, or hobbies. The community offers river access just down the road for easy waterfront enjoyment. No HOA and low taxes. Located in flood zone AE. Don’t miss the chance to own this stunning home in a prime riverside location! Schedule your showing today!
For sale
Price cut: $25K (10/30)
$325,000
112 Riverview Dr, Falling Waters, WV 25419
2beds
1,780sqft
Est.:
Single Family Residence
Built in 1972
1.27 Acres Lot
$-- Zestimate®
$183/sqft
$-- HOA
What's special
Gas-burning fireplaceLvp and wood flooringNew fencingStunning river viewsBackyard patioFront porch deckInviting living space
- 234 days |
- 1,510 |
- 82 |
Zillow last checked: 8 hours ago
Listing updated: 21 hours ago
Listed by:
Mary Llewellyn 301-992-5946,
The KW Collective,
Listing Team: The Llewellyn Group
Source: Bright MLS,MLS#: WVBE2039366
Tour with a local agent
Facts & features
Interior
Bedrooms & bathrooms
- Bedrooms: 2
- Bathrooms: 2
- Full bathrooms: 2
- Main level bathrooms: 2
- Main level bedrooms: 2
Rooms
- Room types: Living Room, Dining Room, Bedroom 2, Kitchen, Family Room, Bedroom 1, Sun/Florida Room, Utility Room, Bathroom 1, Bathroom 2
Bedroom 1
- Features: Ceiling Fan(s), Flooring - Luxury Vinyl Plank
- Level: Main
Bedroom 2
- Features: Ceiling Fan(s), Flooring - Luxury Vinyl Plank
- Level: Main
Bathroom 1
- Features: Bathroom - Walk-In Shower, Built-in Features, Flooring - Luxury Vinyl Plank
- Level: Main
Bathroom 2
- Features: Bathroom - Tub Shower
- Level: Main
Dining room
- Features: Flooring - Ceramic Tile
- Level: Main
Family room
- Features: Flooring - Luxury Vinyl Plank
- Level: Main
Kitchen
- Features: Flooring - Ceramic Tile, Kitchen - Electric Cooking, Eat-in Kitchen
- Level: Main
Living room
- Features: Built-in Features, Ceiling Fan(s), Flooring - HardWood
- Level: Main
Other
- Features: Flooring - Luxury Vinyl Plank
- Level: Main
Utility room
- Level: Main
Heating
- Forced Air, Propane
Cooling
- Central Air, Electric
Appliances
- Included: Microwave, Dishwasher, Disposal, Dryer, Ice Maker, Refrigerator, Cooktop, Washer, Water Conditioner - Owned, Water Heater, Water Treat System, Electric Water Heater
- Laundry: Dryer In Unit, Washer In Unit
Features
- Ceiling Fan(s), Entry Level Bedroom, Bathroom - Tub Shower, Bathroom - Walk-In Shower, Built-in Features, Combination Kitchen/Dining, Dining Area, Family Room Off Kitchen, Eat-in Kitchen, Kitchen - Galley, Kitchen - Table Space
- Flooring: Carpet, Vinyl, Wood
- Has basement: No
- Number of fireplaces: 1
- Fireplace features: Gas/Propane, Mantel(s)
Interior area
- Total structure area: 1,780
- Total interior livable area: 1,780 sqft
- Finished area above ground: 1,780
- Finished area below ground: 0
Property
Parking
- Total spaces: 2
- Parking features: Driveway
- Uncovered spaces: 2
Accessibility
- Accessibility features: None
Features
- Levels: One
- Stories: 1
- Patio & porch: Porch, Patio
- Pool features: None
- Fencing: Back Yard
- Has view: Yes
- View description: River
- Has water view: Yes
- Water view: River
- Waterfront features: River
- Body of water: Potomac
- Frontage length: Water Frontage Ft: 75
Lot
- Size: 1.27 Acres
- Features: Private, Rear Yard, Front Yard, Rural, Wooded, Flood Plain
Details
- Additional structures: Above Grade, Below Grade
- Parcel number: 02 3C006900000000
- Zoning: 101
- Special conditions: Standard
Construction
Type & style
- Home type: SingleFamily
- Architectural style: Ranch/Rambler
- Property subtype: Single Family Residence
Materials
- Vinyl Siding
- Foundation: Crawl Space
- Roof: Metal
Condition
- Very Good
- New construction: No
- Year built: 1972
- Major remodel year: 2003
Utilities & green energy
- Sewer: On Site Septic
- Water: Well
Community & HOA
Community
- Subdivision: Potomac Park Estates
HOA
- Has HOA: No
Location
- Region: Falling Waters
- Municipality: Falling Waters District
Financial & listing details
- Price per square foot: $183/sqft
- Tax assessed value: $76,400
- Annual tax amount: $533
- Date on market: 4/22/2025
- Listing agreement: Exclusive Right To Sell
- Ownership: Fee Simple
- Road surface type: Gravel
Estimated market value
Not available
Estimated sales range
Not available
$1,586/mo
Price history
Price history
| Date | Event | Price |
|---|---|---|
| 12/12/2025 | Listed for sale | $325,000$183/sqft |
Source: | ||
| 12/1/2025 | Pending sale | $325,000$183/sqft |
Source: | ||
| 10/30/2025 | Price change | $325,000-7.1%$183/sqft |
Source: | ||
| 9/8/2025 | Price change | $350,000-4.1%$197/sqft |
Source: | ||
| 8/22/2025 | Price change | $365,000-2.7%$205/sqft |
Source: | ||
Public tax history
Public tax history
| Year | Property taxes | Tax assessment |
|---|---|---|
| 2024 | $357 -2.7% | $49,080 +0.1% |
| 2023 | $367 +22% | $49,020 +6.9% |
| 2022 | $301 | $45,840 +4.5% |
Find assessor info on the county website
BuyAbility℠ payment
Est. payment
$1,845/mo
Principal & interest
$1590
Property taxes
$141
Home insurance
$114
Climate risks
Neighborhood: 25419
Nearby schools
GreatSchools rating
- NAMarlowe Elementary SchoolGrades: PK-2Distance: 1.5 mi
- 5/10Spring Mills Middle SchoolGrades: 6-8Distance: 5.3 mi
- 7/10Spring Mills High SchoolGrades: 9-12Distance: 5.4 mi
Schools provided by the listing agent
- District: Berkeley County Schools
Source: Bright MLS. This data may not be complete. We recommend contacting the local school district to confirm school assignments for this home.
- Loading
- Loading




