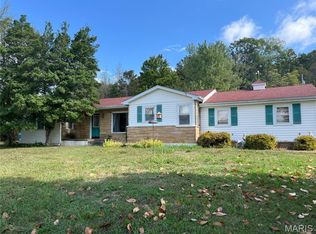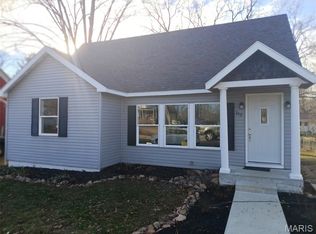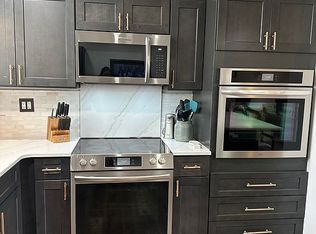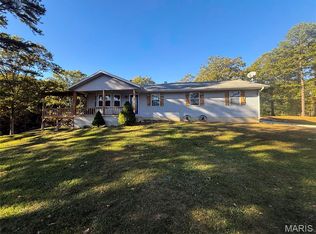Tim Cox 573-934-1996,
Platinum Realty of St. Louis
112 Riverside Dr, Arcadia, MO 63621
What's special
- 271 days |
- 187 |
- 13 |
Zillow last checked: 12 hours ago
Listing updated: October 17, 2025 at 09:03am
Tim Cox 573-934-1996,
Platinum Realty of St. Louis
Facts & features
Interior
Bedrooms & bathrooms
- Bedrooms: 3
- Bathrooms: 2
- Full bathrooms: 2
- Main level bathrooms: 2
- Main level bedrooms: 3
Primary bedroom
- Features: Floor Covering: Carpeting, Wall Covering: Some
- Level: Main
- Area: 195
- Dimensions: 15 x 13
Bedroom
- Features: Floor Covering: Carpeting, Wall Covering: Some
- Level: Main
- Area: 144
- Dimensions: 12 x 12
Bedroom
- Features: Floor Covering: Carpeting, Wall Covering: Some
- Level: Main
- Area: 144
- Dimensions: 12 x 12
Primary bathroom
- Features: Floor Covering: Ceramic Tile, Wall Covering: None
- Level: Main
- Area: 72
- Dimensions: 9 x 8
Bathroom
- Features: Floor Covering: Vinyl, Wall Covering: None
- Level: Main
- Area: 45
- Dimensions: 9 x 5
Dining room
- Features: Floor Covering: Luxury Vinyl Plank, Wall Covering: Some
- Level: Main
- Area: 156
- Dimensions: 13 x 12
Great room
- Features: Floor Covering: Luxury Vinyl Plank, Wall Covering: Some
- Level: Main
- Area: 375
- Dimensions: 25 x 15
Kitchen
- Features: Floor Covering: Luxury Vinyl Plank, Wall Covering: None
- Level: Main
- Area: 143
- Dimensions: 13 x 11
Laundry
- Features: Floor Covering: Luxury Vinyl Plank, Wall Covering: None
- Level: Main
- Area: 30
- Dimensions: 6 x 5
Sunroom
- Features: Floor Covering: Wood, Wall Covering: None
- Level: Main
- Area: 180
- Dimensions: 18 x 10
Heating
- Forced Air, Electric
Cooling
- Central Air, Electric
Appliances
- Included: Dishwasher, Disposal, Microwave, Electric Range, Electric Oven, Refrigerator, Electric Water Heater
Features
- Dining/Living Room Combo, Kitchen/Dining Room Combo, Open Floorplan, Vaulted Ceiling(s), Walk-In Closet(s), Breakfast Bar, Walk-In Pantry, Double Vanity
- Flooring: Carpet
- Windows: Window Treatments
- Basement: None
- Number of fireplaces: 1
- Fireplace features: Wood Burning, Great Room
Interior area
- Total structure area: 1,506
- Total interior livable area: 1,506 sqft
- Finished area above ground: 1,506
- Finished area below ground: 0
Property
Parking
- Total spaces: 2
- Parking features: Attached, Garage
- Attached garage spaces: 2
Features
- Levels: One
Lot
- Size: 0.26 Acres
- Dimensions: 135 x 85
- Features: Level
Details
- Parcel number: 12310510120200050000
- Special conditions: Standard
Construction
Type & style
- Home type: SingleFamily
- Architectural style: Rustic,Traditional,Ranch
- Property subtype: Single Family Residence
Materials
- Brick Veneer, Wood Siding, Cedar
Condition
- Year built: 1990
Utilities & green energy
- Sewer: Public Sewer
- Water: Public
- Utilities for property: Cable Available, Electricity Available, Natural Gas Available, Phone Available, Sewer Connected, Water Connected
Community & HOA
Community
- Subdivision: Riverside Meadows Sub
Location
- Region: Arcadia
Financial & listing details
- Price per square foot: $179/sqft
- Tax assessed value: $113,510
- Annual tax amount: $1,067
- Date on market: 4/18/2025
- Cumulative days on market: 271 days
- Listing terms: Cash,FHA,Other,USDA Loan,VA Loan
- Ownership: Private
- Electric utility on property: Yes
- Road surface type: Concrete

Tim and Laura Cox
(573) 934-1996
By pressing Contact Agent, you agree that the real estate professional identified above may call/text you about your search, which may involve use of automated means and pre-recorded/artificial voices. You don't need to consent as a condition of buying any property, goods, or services. Message/data rates may apply. You also agree to our Terms of Use. Zillow does not endorse any real estate professionals. We may share information about your recent and future site activity with your agent to help them understand what you're looking for in a home.
Estimated market value
Not available
Estimated sales range
Not available
$1,186/mo
Price history
Price history
| Date | Event | Price |
|---|---|---|
| 5/23/2025 | Price change | $269,900-6.9%$179/sqft |
Source: | ||
| 4/18/2025 | Listed for sale | $289,900$192/sqft |
Source: | ||
Public tax history
Public tax history
| Year | Property taxes | Tax assessment |
|---|---|---|
| 2024 | $965 +2.1% | $21,560 |
| 2023 | $946 +1% | $21,560 +0.9% |
| 2022 | $936 +1.7% | $21,370 |
Find assessor info on the county website
BuyAbility℠ payment
Climate risks
Neighborhood: 63621
Nearby schools
GreatSchools rating
- 5/10Arcadia Valley Middle SchoolGrades: 5-8Distance: 0.7 mi
- 6/10Arcadia Valley High SchoolGrades: 9-12Distance: 0.7 mi
- 7/10Arcadia Valley Elementary SchoolGrades: PK-4Distance: 0.9 mi
Schools provided by the listing agent
- Elementary: Arcadia Valley Elem.
- Middle: Arcadia Valley Middle
- High: Arcadia Valley High
Source: MARIS. This data may not be complete. We recommend contacting the local school district to confirm school assignments for this home.
- Loading




