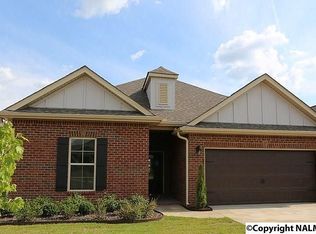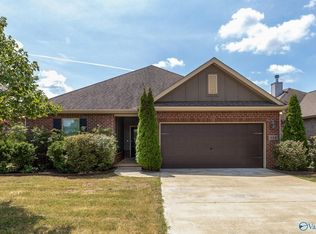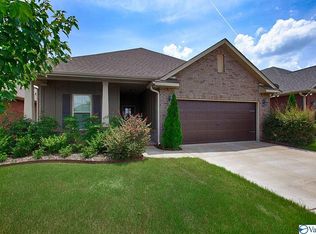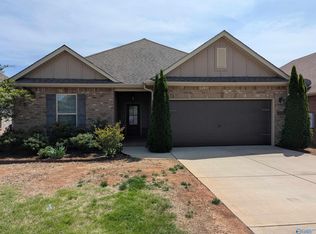Sold for $315,500
$315,500
112 Riverfront Dr, Madison, AL 35756
3beds
2,058sqft
Single Family Residence
Built in 2016
7,250 Square Feet Lot
$316,100 Zestimate®
$153/sqft
$2,073 Estimated rent
Home value
$316,100
Estimated sales range
Not available
$2,073/mo
Zestimate® history
Loading...
Owner options
Explore your selling options
What's special
10k closing cost with full price offer. MADISON SCHOOLS! Freshly painted 3 bedroom w/ 2 full baths brick ranch w/ open floor plan. Office or kids full desk area. Spacious kitchen w/ gorgeous cabinets, granite tops & stainless appliances. Oversized kitchen island w/ seating bar. Huge pantry w/ wooden shelves. Drop zone off expansive laundry room & 2nd pantry. Living room has cozy fireplace w/ stone inlay & large mantle. Spacious bedrooms w/ walk in closets & abundance of natural light through out the home. Covered front & 22x6 covered back porch & privacy fence. Luxurious community pool, 2 clubhouses, gym, tennis courts & play ground. Close to the airport, gate 7, Town Madison, Publix & more!
Zillow last checked: 8 hours ago
Listing updated: April 24, 2025 at 05:53pm
Listed by:
John Wesley Brooks 256-797-2283,
Capstone Realty LLC Huntsville,
Julie Fronckowiak 256-289-0222,
Capstone Realty LLC Huntsville
Bought with:
Paytee Beddingfield Pohl, 62778
Leading Edge, R.E. Group
Source: ValleyMLS,MLS#: 21870581
Facts & features
Interior
Bedrooms & bathrooms
- Bedrooms: 3
- Bathrooms: 2
- Full bathrooms: 2
Primary bedroom
- Features: 9’ Ceiling, Ceiling Fan(s), Crown Molding, Carpet, Isolate, Smooth Ceiling, Tray Ceiling(s), Window Cov, Walk-In Closet(s)
- Level: First
- Area: 196
- Dimensions: 14 x 14
Bedroom 2
- Features: 9’ Ceiling, Carpet, Smooth Ceiling, Window Cov, Walk-In Closet(s)
- Level: First
- Area: 121
- Dimensions: 11 x 11
Bedroom 3
- Features: 9’ Ceiling, Carpet, Smooth Ceiling, Window Cov, Walk-In Closet(s)
- Level: First
- Area: 132
- Dimensions: 12 x 11
Bathroom 1
- Features: 9’ Ceiling, Crown Molding, Double Vanity, Granite Counters, Smooth Ceiling, Tile, Window Cov, Walk-In Closet(s)
- Level: First
- Area: 126
- Dimensions: 14 x 9
Kitchen
- Features: 9’ Ceiling, Crown Molding, Eat-in Kitchen, Granite Counters, Kitchen Island, Pantry, Recessed Lighting, Smooth Ceiling, Tile
- Level: First
- Area: 140
- Dimensions: 10 x 14
Living room
- Features: 10’ + Ceiling, Ceiling Fan(s), Crown Molding, Carpet, Fireplace, Smooth Ceiling, Window Cov
- Level: First
- Area: 357
- Dimensions: 17 x 21
Office
- Features: 9’ Ceiling, Granite Counters, Smooth Ceiling, Tile, Built-in Features
- Level: First
- Area: 48
- Dimensions: 6 x 8
Laundry room
- Features: 9’ Ceiling, Granite Counters, Pantry, Smooth Ceiling, Tile, Walk-In Closet(s), Built-in Features
- Level: First
- Area: 70
- Dimensions: 7 x 10
Heating
- Central 1, Electric
Cooling
- Central 1, Electric
Appliances
- Included: Dishwasher, Electric Water Heater, Microwave, Range
Features
- Open Floorplan
- Has basement: No
- Number of fireplaces: 1
- Fireplace features: Gas Log, One
Interior area
- Total interior livable area: 2,058 sqft
Property
Parking
- Parking features: Garage-Two Car, Garage-Attached, Attached Carport, Garage Door Opener, Garage Faces Front, Driveway-Concrete
Features
- Levels: One
- Stories: 1
- Exterior features: Curb/Gutters
Lot
- Size: 7,250 sqft
- Dimensions: 50 x 145
Details
- Parcel number: 2505160000003007
Construction
Type & style
- Home type: SingleFamily
- Architectural style: Ranch
- Property subtype: Single Family Residence
Materials
- Foundation: Slab
Condition
- New construction: No
- Year built: 2016
Details
- Builder name: DSLD HOMES
Utilities & green energy
- Sewer: Public Sewer
- Water: Public
Community & neighborhood
Community
- Community features: Curbs
Location
- Region: Madison
- Subdivision: Rivers Landing
HOA & financial
HOA
- Has HOA: Yes
- HOA fee: $430 annually
- Association name: River Landing
Price history
| Date | Event | Price |
|---|---|---|
| 4/21/2025 | Sold | $315,500-0.5%$153/sqft |
Source: | ||
| 2/27/2025 | Pending sale | $317,000$154/sqft |
Source: | ||
| 2/5/2025 | Price change | $317,000-3.6%$154/sqft |
Source: | ||
| 10/31/2024 | Price change | $329,000-1.8%$160/sqft |
Source: | ||
| 10/4/2024 | Price change | $334,900-1.5%$163/sqft |
Source: | ||
Public tax history
| Year | Property taxes | Tax assessment |
|---|---|---|
| 2025 | $3,737 +3.9% | $60,760 +3.9% |
| 2024 | $3,595 | $58,460 |
| 2023 | $3,595 +14.4% | $58,460 +14.4% |
Find assessor info on the county website
Neighborhood: 35756
Nearby schools
GreatSchools rating
- 10/10Midtown Elementary SchoolGrades: PK-5Distance: 7.4 mi
- 10/10Journey Middle SchoolGrades: 6-8Distance: 5.7 mi
- 8/10Bob Jones High SchoolGrades: 9-12Distance: 8 mi
Schools provided by the listing agent
- Elementary: Columbia Elementary
- Middle: Discovery
- High: Bob Jones
Source: ValleyMLS. This data may not be complete. We recommend contacting the local school district to confirm school assignments for this home.
Get pre-qualified for a loan
At Zillow Home Loans, we can pre-qualify you in as little as 5 minutes with no impact to your credit score.An equal housing lender. NMLS #10287.
Sell for more on Zillow
Get a Zillow Showcase℠ listing at no additional cost and you could sell for .
$316,100
2% more+$6,322
With Zillow Showcase(estimated)$322,422



