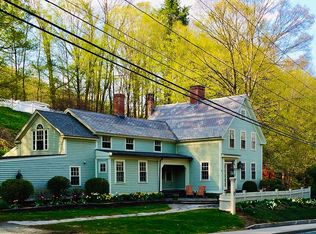Spacious Rooms abound in this Colonial near Conway center. Sit on the porch and listen to the South River across the street. This property has vintage features like original doors, tin ceiling, wide pine board floors, huge pantry. Located close to the covered bridge and the quaint Conway center, an easy walk to the library, town hall and park. There is a separate small barn for studio, storage or workshop space with southern exposure light.The side yard is great for gardening. Updated Bathroom and laundry on the first floor. The sitting room could be a first floor bedroom. There are In-Law or in home business possibilities. 3 bedroom Septic system was newly installed in 2012, electric panel updated then, well pump in 2016. Propane fired Jotul stoves are negotiable. Looking for the Conway Elementary School system and an affordable home? This is the perfect place.
This property is off market, which means it's not currently listed for sale or rent on Zillow. This may be different from what's available on other websites or public sources.

