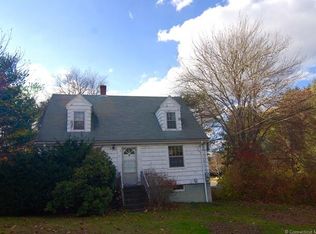Sold for $420,000
$420,000
112 River Road, Stonington, CT 06379
4beds
1,234sqft
Single Family Residence
Built in 1949
0.26 Acres Lot
$446,500 Zestimate®
$340/sqft
$2,748 Estimated rent
Home value
$446,500
$406,000 - $487,000
$2,748/mo
Zestimate® history
Loading...
Owner options
Explore your selling options
What's special
Situated in the desirable Pawcatuck neighborhood of Stonington, this classic white Cape Cod-style home offers a blend of charm and functionality. With 4 bedrooms and 2 full baths, this property is ideal for those seeking a peaceful setting near the coast. The main level features a cozy living room complete with a fireplace, perfect for relaxation. The kitchen flows into the dining room, and a welcoming foyer creates an inviting entrance. Two bedrooms and a full bath are also conveniently located on the first floor. Upstairs, you'll discover two generously sized bedrooms and an additional full bath, providing a flexible layout for various living arrangements. The property sits on a well-maintained 0.26-acre lot with a lovely yard. You can enjoy views of the Pawcatuck River from the home, adding to its tranquil appeal. Located in a quiet yet convenient area, this home is just minutes from downtown Pawcatuck, Stonington, and nearby Westerly, RI. Enjoy easy access to local shops, restaurants, and the scenic coastline, all while being close to Route 1 and other major conveniences. With public water and sewer services, this home is move-in ready and offers a great opportunity to enjoy the coastal lifestyle in one of the area's most sought-after locations.
Zillow last checked: 8 hours ago
Listing updated: December 10, 2024 at 09:40am
Listed by:
Andrew O'Reilly 860-608-5065,
Seaport Real Estate Services 860-245-9200
Bought with:
James Corby, REB.0794596
Real Broker CT, LLC
Source: Smart MLS,MLS#: 24055281
Facts & features
Interior
Bedrooms & bathrooms
- Bedrooms: 4
- Bathrooms: 2
- Full bathrooms: 2
Primary bedroom
- Level: Upper
- Area: 256 Square Feet
- Dimensions: 16 x 16
Bedroom
- Level: Upper
- Area: 234 Square Feet
- Dimensions: 18 x 13
Bedroom
- Level: Main
- Area: 99 Square Feet
- Dimensions: 11 x 9
Bedroom
- Level: Main
- Area: 156 Square Feet
- Dimensions: 12 x 13
Dining room
- Features: Hardwood Floor
- Level: Main
- Area: 96 Square Feet
- Dimensions: 12 x 8
Kitchen
- Level: Main
- Area: 80 Square Feet
- Dimensions: 8 x 10
Living room
- Features: Fireplace, Hardwood Floor
- Level: Main
- Area: 210 Square Feet
- Dimensions: 15 x 14
Heating
- Steam, Oil
Cooling
- None
Appliances
- Included: Oven/Range, Refrigerator, Dishwasher, Washer, Dryer, Electric Water Heater, Water Heater
- Laundry: Lower Level
Features
- Basement: Full,Unfinished
- Attic: None
- Number of fireplaces: 1
Interior area
- Total structure area: 1,234
- Total interior livable area: 1,234 sqft
- Finished area above ground: 1,234
Property
Parking
- Parking features: None
Features
- Has view: Yes
- View description: Water
- Has water view: Yes
- Water view: Water
Lot
- Size: 0.26 Acres
- Features: Level, Cleared, In Flood Zone
Details
- Parcel number: 2081258
- Zoning: RA-15
Construction
Type & style
- Home type: SingleFamily
- Architectural style: Cape Cod
- Property subtype: Single Family Residence
Materials
- Vinyl Siding
- Foundation: Concrete Perimeter
- Roof: Asphalt
Condition
- New construction: No
- Year built: 1949
Utilities & green energy
- Sewer: Public Sewer
- Water: Public
Community & neighborhood
Location
- Region: Pawcatuck
- Subdivision: Pawcatuck
Price history
| Date | Event | Price |
|---|---|---|
| 12/9/2024 | Sold | $420,000+9.1%$340/sqft |
Source: | ||
| 10/24/2024 | Listed for sale | $385,000+86.9%$312/sqft |
Source: | ||
| 5/31/2013 | Sold | $206,000-36.6%$167/sqft |
Source: | ||
| 1/20/2005 | Sold | $325,000+149%$263/sqft |
Source: | ||
| 7/24/2000 | Sold | $130,500$106/sqft |
Source: Public Record Report a problem | ||
Public tax history
| Year | Property taxes | Tax assessment |
|---|---|---|
| 2025 | $4,777 +4.3% | $240,300 |
| 2024 | $4,578 | $240,300 |
| 2023 | $4,578 +7.7% | $240,300 +44.8% |
Find assessor info on the county website
Neighborhood: Pawcatuck
Nearby schools
GreatSchools rating
- 6/10West Vine Street SchoolGrades: PK-5Distance: 2.1 mi
- 6/10Stonington Middle SchoolGrades: 6-8Distance: 5.4 mi
- 7/10Stonington High SchoolGrades: 9-12Distance: 1.3 mi
Schools provided by the listing agent
- High: Stonington
Source: Smart MLS. This data may not be complete. We recommend contacting the local school district to confirm school assignments for this home.

Get pre-qualified for a loan
At Zillow Home Loans, we can pre-qualify you in as little as 5 minutes with no impact to your credit score.An equal housing lender. NMLS #10287.
