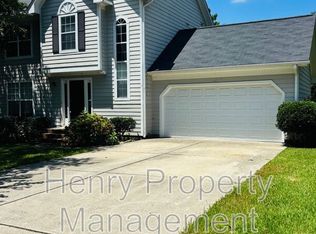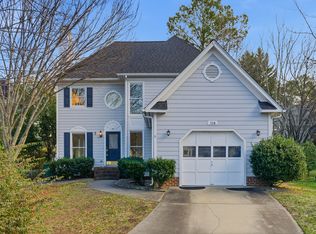Sold for $565,000
$565,000
112 Riva Trace Dr, Cary, NC 27513
3beds
1,841sqft
Single Family Residence, Residential
Built in 1994
7,405.2 Square Feet Lot
$551,100 Zestimate®
$307/sqft
$2,095 Estimated rent
Home value
$551,100
$524,000 - $579,000
$2,095/mo
Zestimate® history
Loading...
Owner options
Explore your selling options
What's special
Lovely cul-de-sac home with a large fence backyard, situated in a prime Cary location. This residence features a 10.88 KW solar panel system designed to meet all your electricity requirements+ Tesla Charger in the garage. Hardwood floors through out the first FL. and abundant windows with natural light. The kitchen has lots of windows and updated appliances and fixtures, complemented by granite countertops. Retreat to the beautiful cathedral ceiling master bedroom, complete with a spa-like bathroom. Additionally, a bonus room with a separate AC unit offers versatility as a fourth bedroom or game room. Recent upgrades include: 2023 Gutter Guards , Water Heater and 2024 HVAC system. Conveniently located near shopping centers, excellent dining options, parks, and more...This home provides comfort, utility savings (thanks to its solar system). Conveniently located to shopping centers, nice restaurants and great schools district .
Zillow last checked: 8 hours ago
Listing updated: October 28, 2025 at 12:08am
Listed by:
Fara Pourshariati 919-214-0859,
Compass -- Raleigh
Bought with:
Alex Machikas, 314944
TME Premier Properties, LLC
Source: Doorify MLS,MLS#: 10008762
Facts & features
Interior
Bedrooms & bathrooms
- Bedrooms: 3
- Bathrooms: 3
- Full bathrooms: 2
- 1/2 bathrooms: 1
Heating
- Active Solar, Central, Electric, Forced Air, Natural Gas, Solar
Cooling
- Ceiling Fan(s), Central Air
Appliances
- Included: Dishwasher, Dryer, Microwave, Refrigerator, Stainless Steel Appliance(s), Washer, Water Heater
- Laundry: Inside, Laundry Room, Main Level
Features
- Ceiling Fan(s), Vaulted Ceiling(s), Walk-In Shower
- Flooring: Carpet, Combination, Hardwood, Laminate, Tile, Vinyl
- Number of fireplaces: 1
- Fireplace features: Family Room
Interior area
- Total structure area: 1,841
- Total interior livable area: 1,841 sqft
- Finished area above ground: 1,841
- Finished area below ground: 0
Property
Parking
- Total spaces: 4
- Parking features: Driveway, Garage Faces Front
- Attached garage spaces: 1820
- Uncovered spaces: 4
Features
- Levels: Two
- Stories: 2
- Exterior features: Balcony, Fenced Yard, Garden, Private Yard
- Fencing: Back Yard, Fenced, Full
- Has view: Yes
Lot
- Size: 7,405 sqft
- Features: Back Yard, Cul-De-Sac, Front Yard
Details
- Parcel number: 04CA057
- Special conditions: Standard
Construction
Type & style
- Home type: SingleFamily
- Property subtype: Single Family Residence, Residential
Materials
- Foundation: Raised
- Roof: Shingle
Condition
- New construction: No
- Year built: 1994
Utilities & green energy
- Utilities for property: Cable Available, Electricity Connected, Natural Gas Connected, Sewer Connected, Water Connected
Green energy
- Energy generation: Solar
Community & neighborhood
Location
- Region: Cary
- Subdivision: MacArthur Park
HOA & financial
HOA
- Has HOA: Yes
- HOA fee: $78 annually
- Amenities included: Management
- Services included: Maintenance Grounds
Other financial information
- Additional fee information: Second HOA Fee $92 Annually
Price history
| Date | Event | Price |
|---|---|---|
| 3/28/2024 | Sold | $565,000-5%$307/sqft |
Source: | ||
| 2/29/2024 | Pending sale | $595,000$323/sqft |
Source: | ||
| 2/23/2024 | Price change | $595,000-4%$323/sqft |
Source: | ||
| 1/30/2024 | Listed for sale | $620,000+19.2%$337/sqft |
Source: | ||
| 6/20/2023 | Sold | $520,000-0.9%$282/sqft |
Source: | ||
Public tax history
| Year | Property taxes | Tax assessment |
|---|---|---|
| 2025 | $4,203 +2.2% | $488,013 |
| 2024 | $4,112 +25.4% | $488,013 +50.1% |
| 2023 | $3,279 +7.2% | $325,232 +3.2% |
Find assessor info on the county website
Neighborhood: 27513
Nearby schools
GreatSchools rating
- 9/10Laurel Park ElementaryGrades: PK-5Distance: 1.7 mi
- 10/10Salem MiddleGrades: 6-8Distance: 1.5 mi
- 10/10Green Hope HighGrades: 9-12Distance: 2.3 mi
Schools provided by the listing agent
- Elementary: Wake County Schools
- Middle: Wake County Schools
- High: Wake - Green Hope
Source: Doorify MLS. This data may not be complete. We recommend contacting the local school district to confirm school assignments for this home.
Get a cash offer in 3 minutes
Find out how much your home could sell for in as little as 3 minutes with a no-obligation cash offer.
Estimated market value
$551,100

