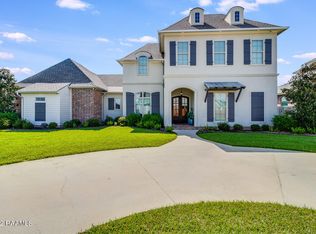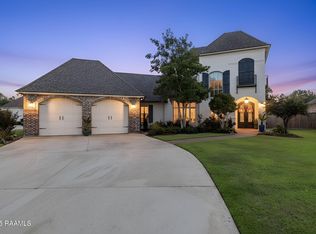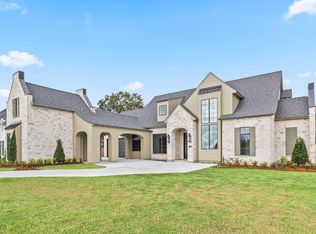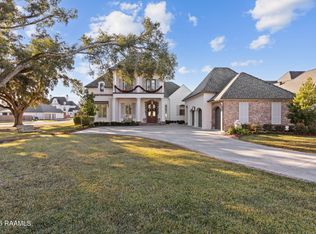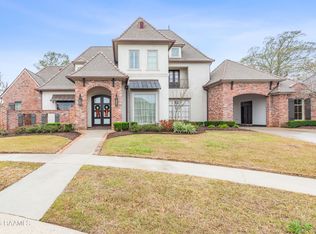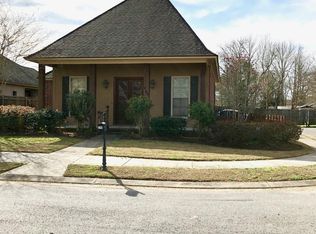Welcome to 112 Rio Ridge in Audubon Plantation subdivision, where this impressive 4773 SF residence offers an exquisite blend of timeless grace and modern comfort. 6 spacious bedrooms and 4 1/2 luxurious baths offer a retreat of comfort and sophistication. The heart of the home, the gourmet kitchen, boasts premium appliances such as a stunning $12,000 range and a $10,000 refrigerator. Complemented by impeccable craftsmanship and attention to detail, this masterpiece includes all window treatments (valued at $67,000 custom designed by Jodi Bolgiano), a freshly painted interior, a large upstairs media room, an oversized yard and a fantastic outdoor area with kitchen, fireplace and an inviting swimming pool. Can't wait for you to see this beauty in person. Schedule your tour now!
For sale
$1,400,000
112 Rio Ridge Dr, Lafayette, LA 70508
6beds
4,773sqft
Est.:
Single Family Residence
Built in ----
-- sqft lot
$-- Zestimate®
$293/sqft
$31/mo HOA
What's special
Inviting swimming poolGourmet kitchenOutdoor area with kitchenOversized yardFreshly painted interiorLarge upstairs media roomPremium appliances
- 679 days |
- 367 |
- 2 |
Zillow last checked:
Listing updated:
Listed by:
Paige D Gary,
Real Broker, LLC 337-534-0555
Source: RAA,MLS#: 24003468
Tour with a local agent
Facts & features
Interior
Bedrooms & bathrooms
- Bedrooms: 6
- Bathrooms: 5
- Full bathrooms: 4
- 1/2 bathrooms: 1
Heating
- Central
Cooling
- Multi Units, Central Air
Appliances
- Included: Dishwasher, Disposal, Microwave, Refrigerator, Gas Stove Con
- Laundry: Gas Dryer Hookup
Features
- High Ceilings, Crown Molding, Double Vanity, Dual Closets, Kitchen Island, Separate Shower, Varied Ceiling Heights, Walk-in Pantry, Walk-In Closet(s), Granite Counters, Stone Counters, Quartz Counters, Solid Surface Counters
- Flooring: Tile, Wood
- Windows: Aluminum Frames, Double Pane Windows
- Has fireplace: Yes
- Fireplace features: 3+ Fireplaces, Outside
Interior area
- Total interior livable area: 4,773 sqft
Property
Parking
- Total spaces: 3
- Parking features: Garage
- Garage spaces: 3
- Has uncovered spaces: Yes
Features
- Stories: 2
- Patio & porch: Covered
- Exterior features: Outdoor Grill, Outdoor Kitchen, Lighting
- Has private pool: Yes
- Pool features: Gunite, In Ground
- Fencing: Full,Wood
Lot
- Dimensions: 90.05 x 227.34 x 103.55 x 278.16
- Features: 0.51 to 0.99 Acres, Level
Details
- Parcel number: 6154056
Construction
Type & style
- Home type: SingleFamily
- Architectural style: Traditional
- Property subtype: Single Family Residence
Materials
- Brick Veneer, Stucco, Brick
- Foundation: Slab
- Roof: Composition
Utilities & green energy
- Electric: Elec: City
- Gas: Gas: Delta Utilities
- Sewer: Public Sewer
Community & HOA
Community
- Subdivision: Audubon Plantation
HOA
- Has HOA: Yes
- Services included: Maintenance Grounds
- HOA fee: $375 annually
Location
- Region: Lafayette
Financial & listing details
- Price per square foot: $293/sqft
- Tax assessed value: $953,200
- Annual tax amount: $10,028
- Date on market: 4/10/2024
- Electric utility on property: Yes
Estimated market value
Not available
Estimated sales range
Not available
$5,758/mo
Price history
Price history
| Date | Event | Price |
|---|---|---|
| 12/3/2024 | Price change | $1,400,000-6.7%$293/sqft |
Source: | ||
| 4/10/2024 | Listed for sale | $1,500,000$314/sqft |
Source: | ||
| 5/9/2017 | Sold | -- |
Source: Public Record Report a problem | ||
| 9/23/2014 | Sold | -- |
Source: Public Record Report a problem | ||
Public tax history
Public tax history
| Year | Property taxes | Tax assessment |
|---|---|---|
| 2024 | $10,028 +8.1% | $95,320 +7.5% |
| 2023 | $9,274 0% | $88,666 |
| 2022 | $9,278 -0.3% | $88,666 |
| 2021 | $9,309 +1086.1% | $88,666 +1082.2% |
| 2020 | $785 -90% | $7,500 -90.4% |
| 2019 | $7,877 +929.2% | $78,492 +946.6% |
| 2018 | $765 +0.1% | $7,500 |
| 2017 | $765 | $7,500 |
| 2015 | $765 | $7,500 |
Find assessor info on the county website
BuyAbility℠ payment
Est. payment
$7,928/mo
Principal & interest
$7220
Property taxes
$677
HOA Fees
$31
Climate risks
Neighborhood: 70508
Nearby schools
GreatSchools rating
- 9/10Milton Elementary SchoolGrades: PK-8Distance: 2.4 mi
- 6/10O. Comeaux High SchoolGrades: 9-12Distance: 2.2 mi
- 4/10J. Wallace James Elementary SchoolGrades: PK-5Distance: 8.1 mi
Schools provided by the listing agent
- Elementary: Milton
- Middle: Milton
- High: Southside
Source: RAA. This data may not be complete. We recommend contacting the local school district to confirm school assignments for this home.
Local experts in 70508
Open to renting?
Browse rentals near this home.- Loading
- Loading
