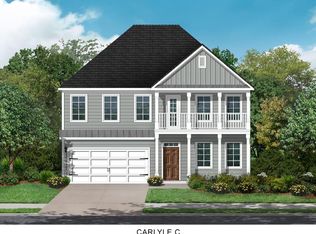The Lincoln is a 5 Bed/3.5 bath master down w/ a loft and formal dining! This home features a beautiful kitchen with butlers pantry, quartz countertops, tile backsplash, extended island, double trash pullout and upgraded cabinets. Enjoy your morning coffee on the screened in porch, in front of your fireplace or sitting on your 2nd story balcony. The master bedroom boasts a his and hers closet, double vanities, tiled floors and a separate tub and walk in tiled shower. Additional features include, Cement Plank Siding, hardwoods in all main living areas, wood treads on stairs with open rails, raised vanities, recessed lighting, stainless steel Whirlpool appliances and so much more! Closing cost incentive and $5k off price with preferred lender and closing attorney .
This property is off market, which means it's not currently listed for sale or rent on Zillow. This may be different from what's available on other websites or public sources.
